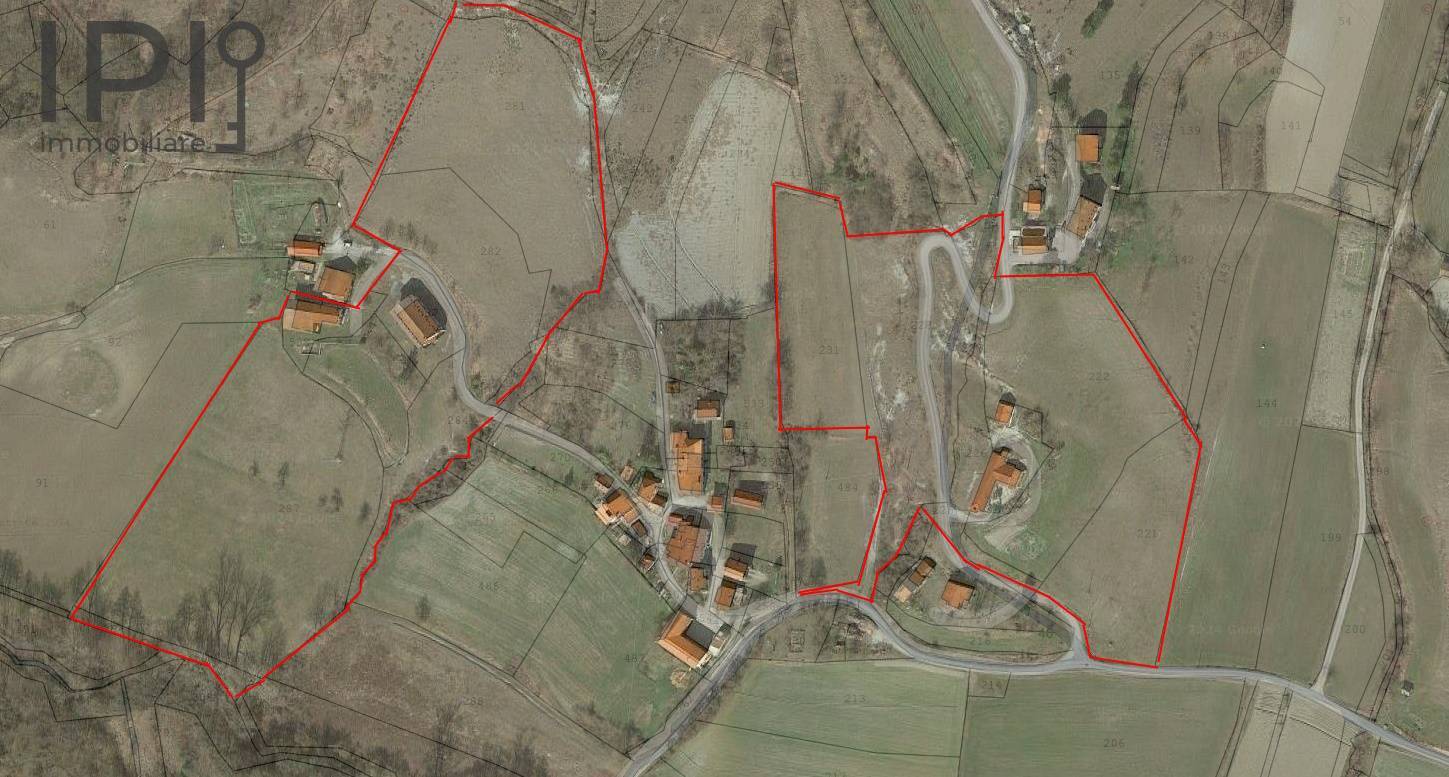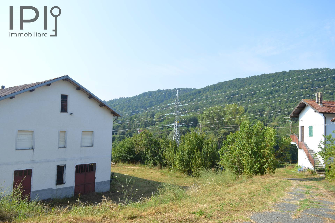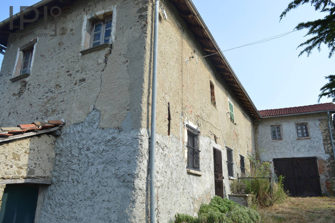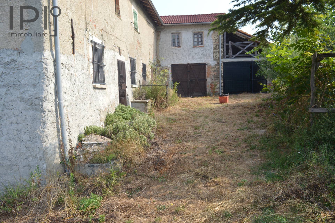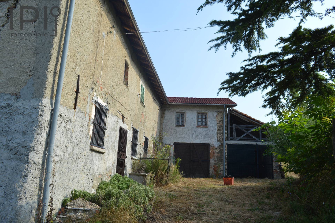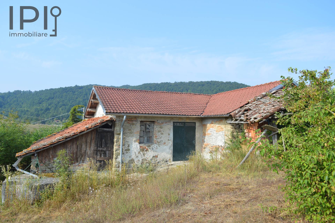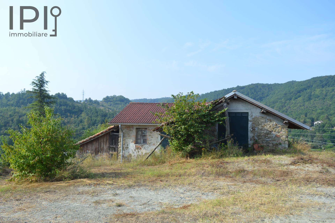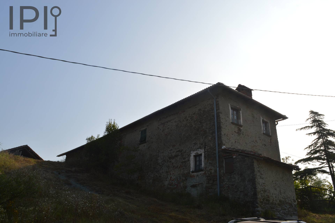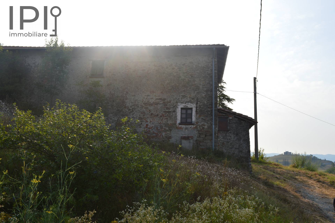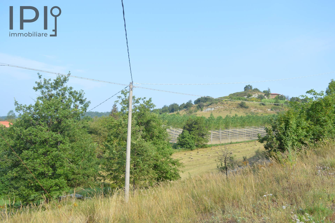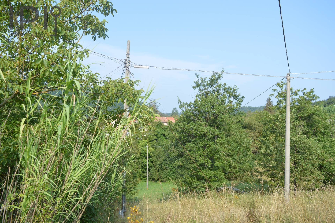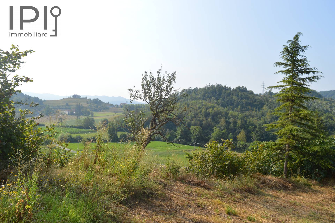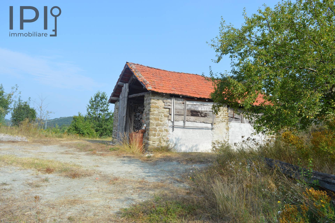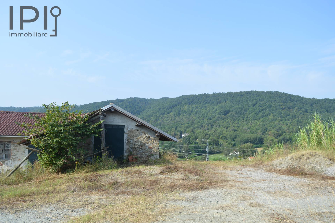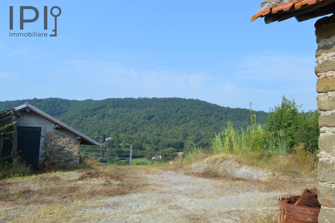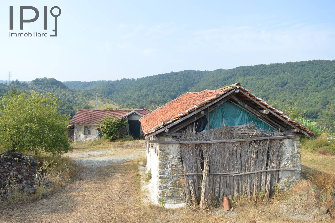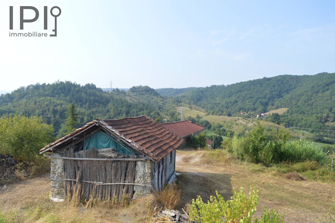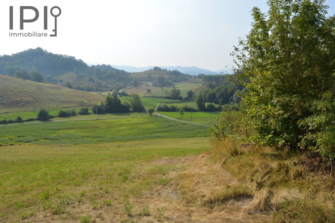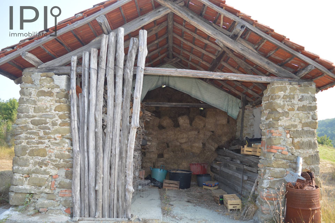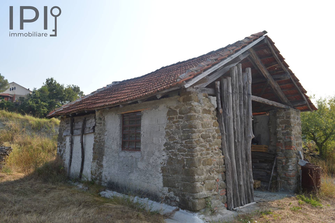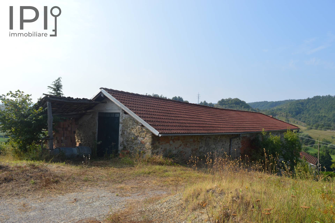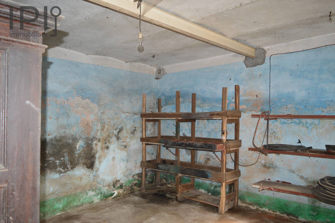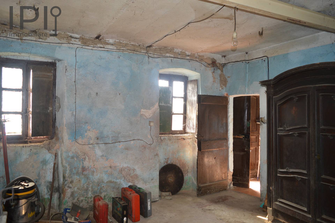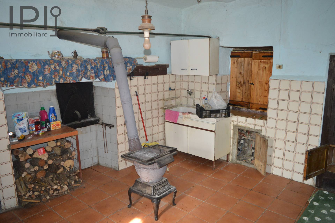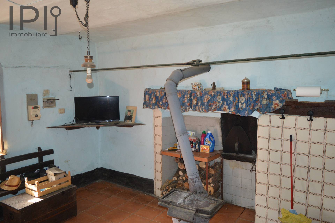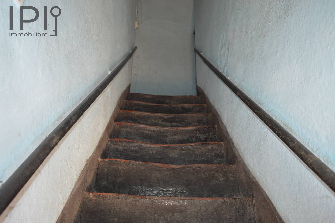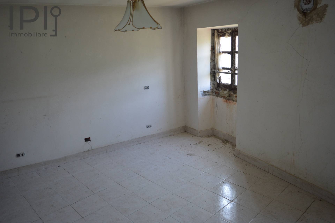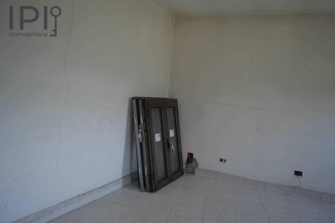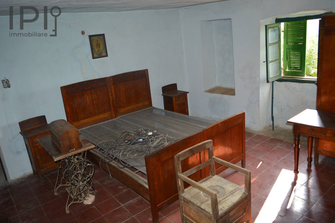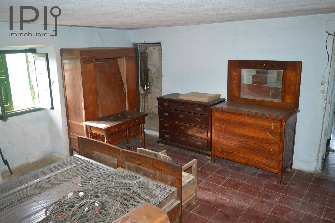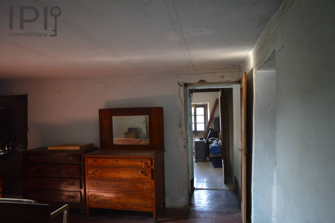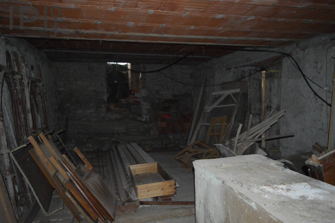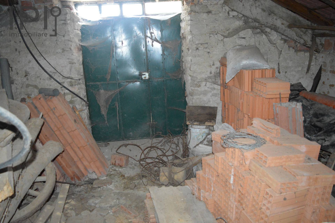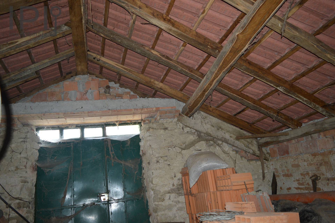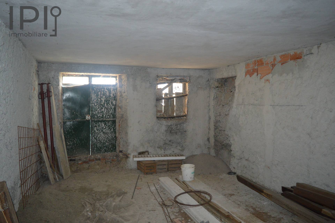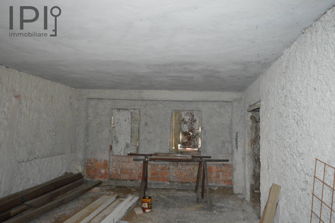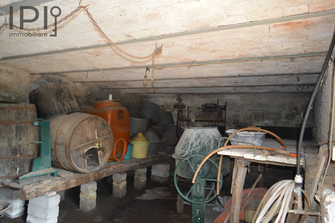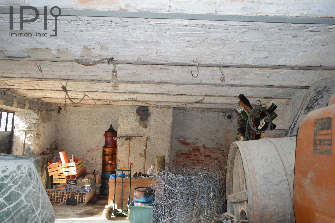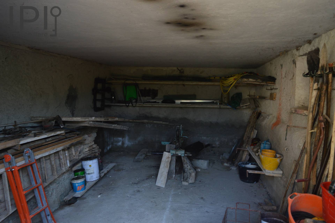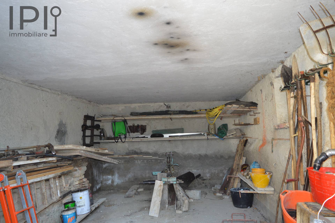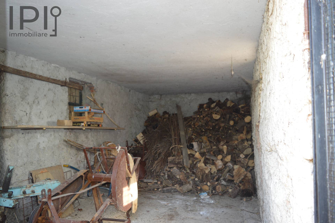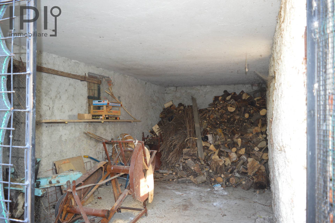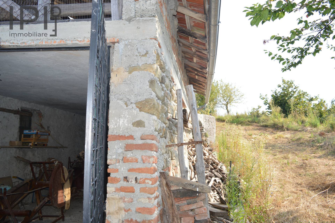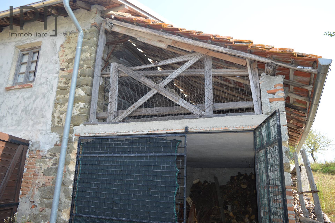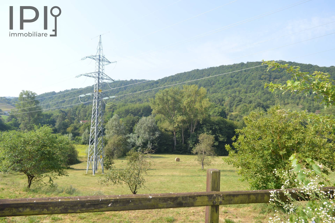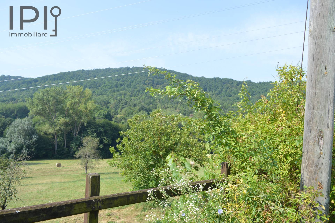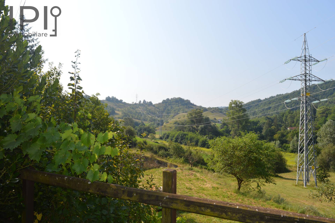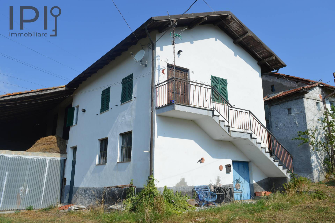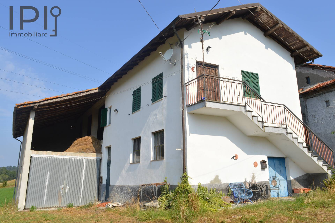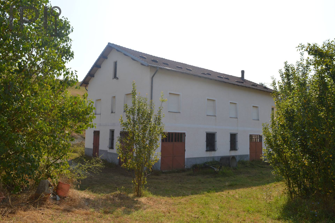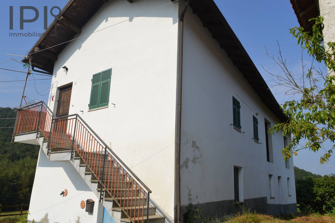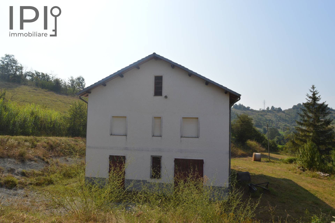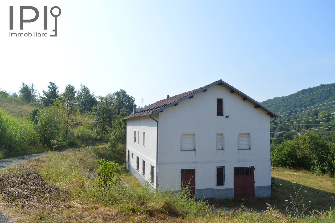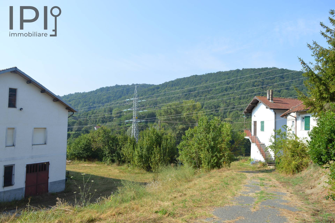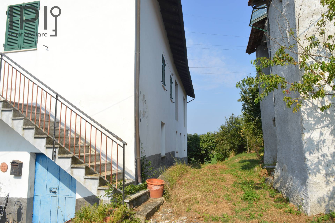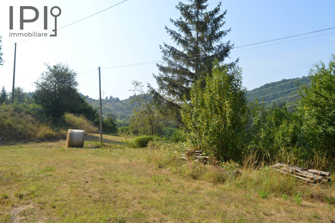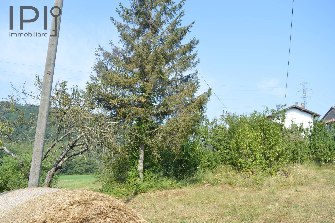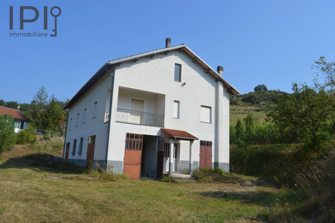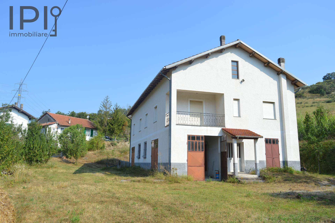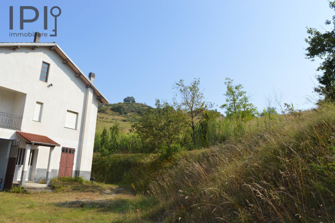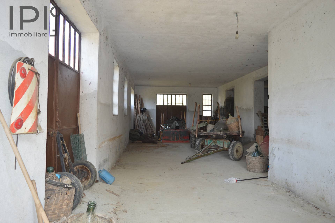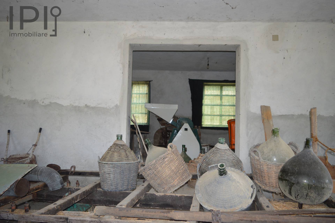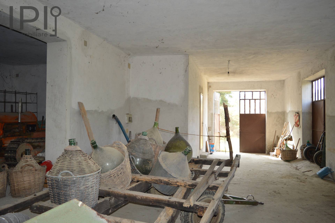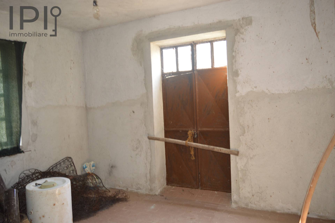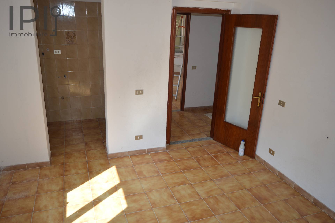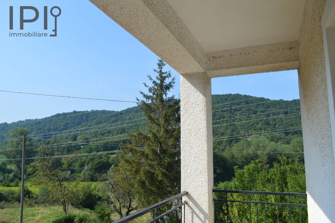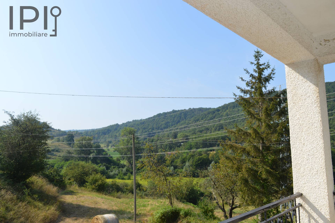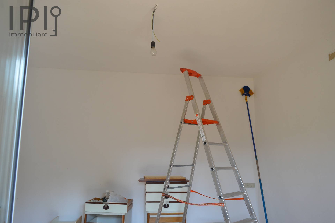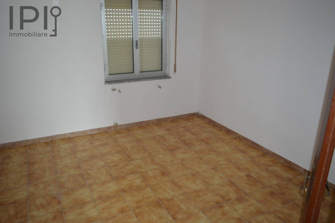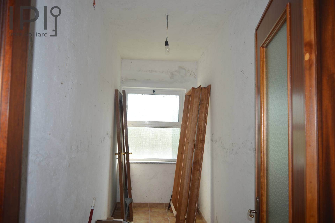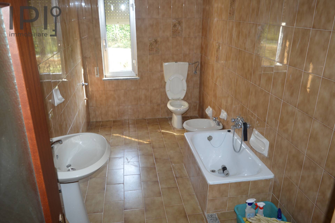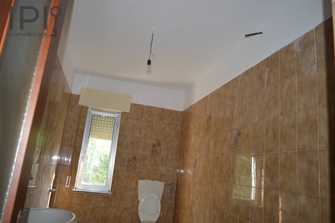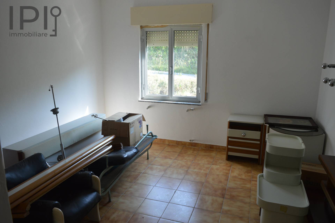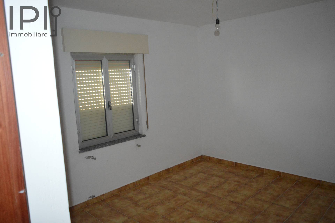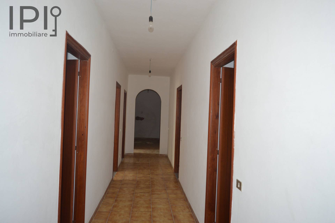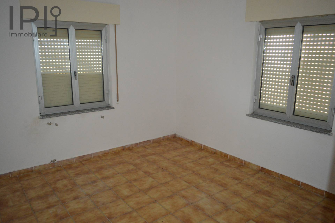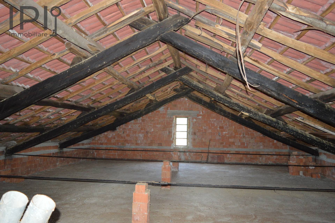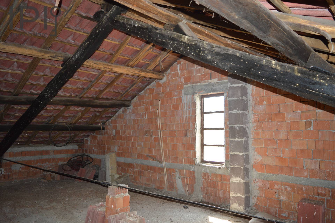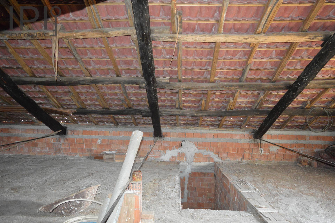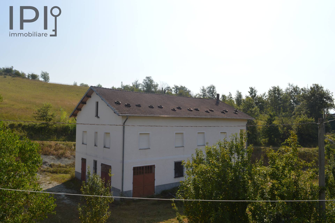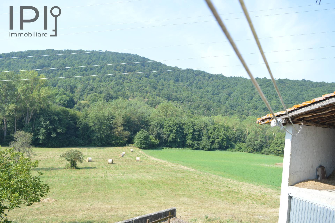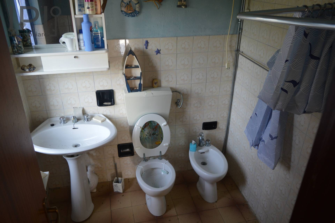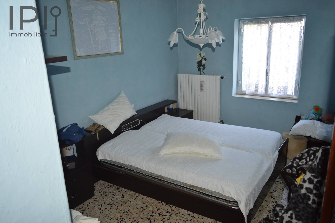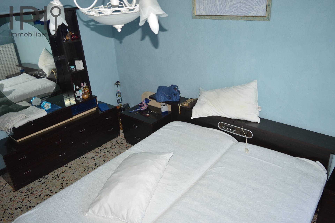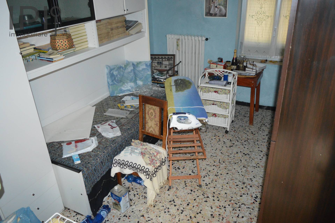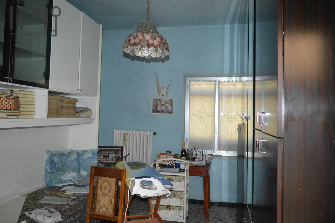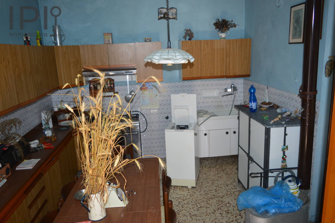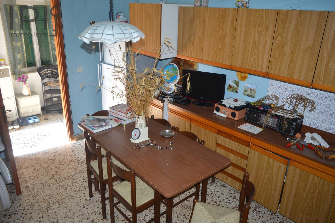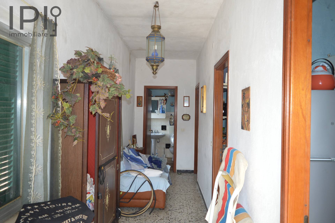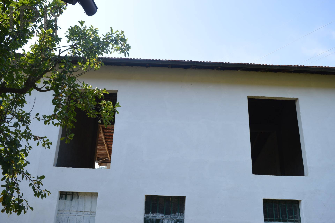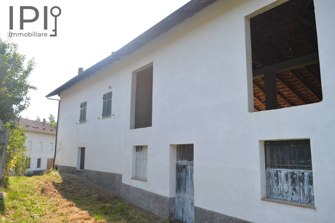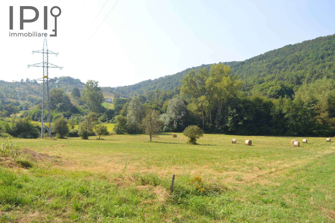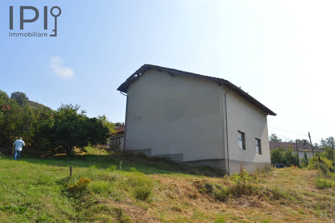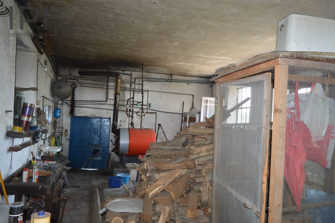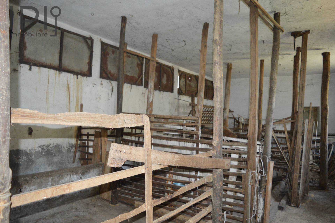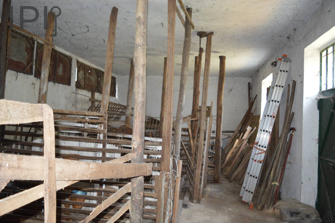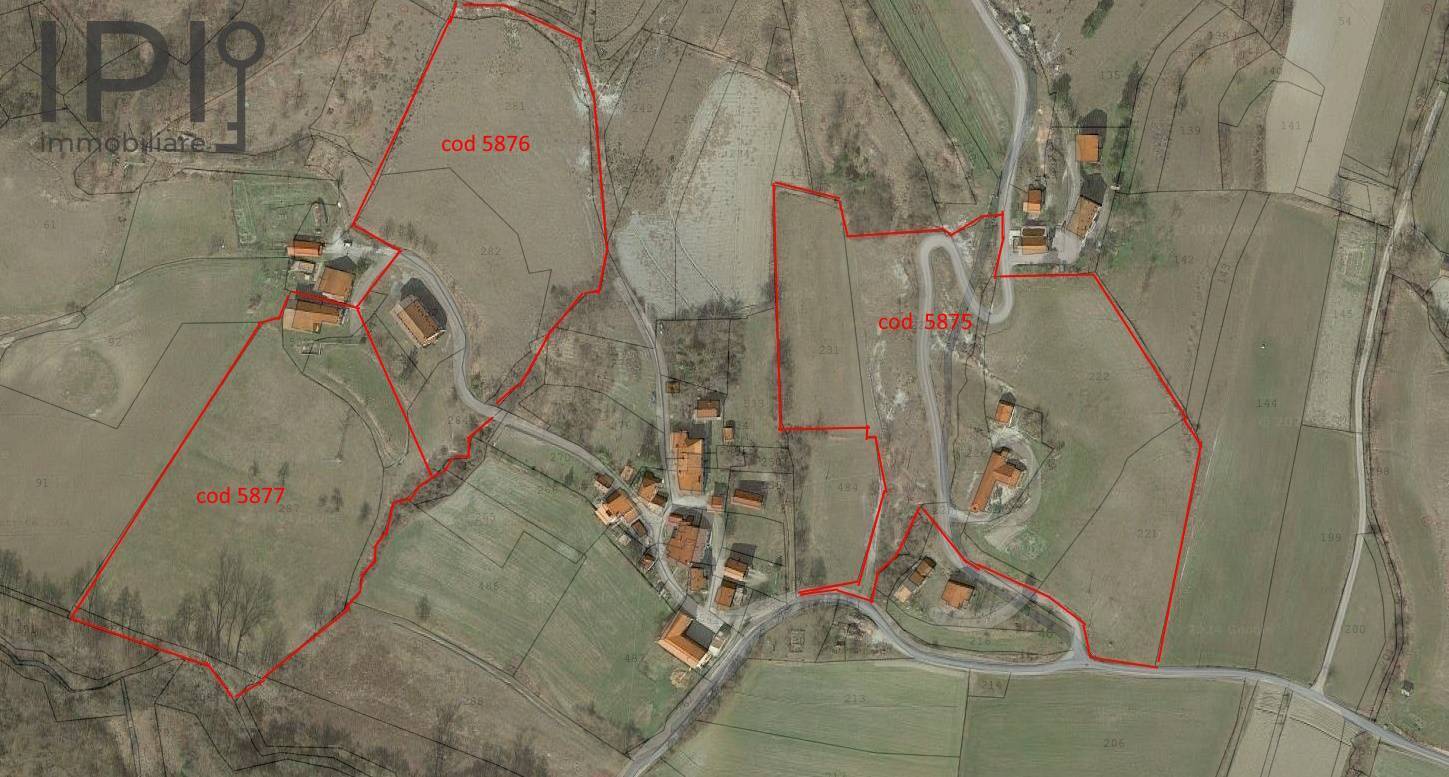Mansion / Manor House for sale to Pareto
 953 square meters
953 square meters 2 Bathrooms
2 Bathrooms 19 Rooms
19 Rooms Garden
GardenIn Pareto, in the countryside, 35 minutes from the sea but a short distance from Monferrato and the Ligurian Langhe, a large complex is for Sale, consisting of three properties, including an old farmhouse with a stable and barn, requiring some modernisation work, a recently built two-storey house with a huge warehouse on the ground floor and an apartment, never inhabited, on the first floor, and another house consisting of a small apartment on the first floor, a large stable with a barn on the side, all including over 10 hectares of land with the possibility of purchasing an additional 20 hectares of woodland
.
On the outskirts of the village of Mioglia, we find the first farmhouse, built entirely of stone and L-shaped, with a living area, large porch, stable and barn, and another building used as a warehouse.
The roof of the main building is in good condition, having been built about ten years ago, while the smaller one has always been maintained.
The dwelling has a ground floor entrance leading to a kitchen with a wood-burning oven and brick vaults, a central staircase and, on the other side, an unfinished room.
On the first floor, there is a bedroom with stoneware floors and single-glazed wooden window frames (although new window frames are already available and just need to be installed), and another room connected to the barn.
The barn is connected to a very large room and an attic that can also be accessed from the outside.
Also on the ground floor are a garage, cellar and very spacious stone warehouse, totalling approximately 177 square metres.
Municipal water, electricity and two wells, one for collection and one for spring water. There is no bathroom in this structure, so there is no septic tank either.
Beautiful land surrounding the house.
The other two properties are located slightly lower down and close to the first one, both in a hamlet but on the edge.
Between the two there is a spring water well and a total of approximately 28,000 square metres of land in a single block.
The larger house is on two levels with a total of approximately 450 square metres, with a 200 square metre garage on the ground floor with 4 entrances and a boiler room, also accessible from the outside, which could be converted into a tavern.
Upstairs, via a marble staircase, is the living area with finishes dating back to the 1980s (when the house was built) with a hallway, kitchenette with dining area, living room with balcony, 5 rooms, a large pantry with window, bathroom with bathtub and shower from the 1990s, ceramic tiles, first-type aluminium double-glazed windows, heating system but without boiler, while electricity and water are municipal, septic tank.
The property has never been inhabited and is structurally sound, with reinforced concrete finishes and roof. There is also an attic space with pipes already installed and ready for use.
About 50 metres away is another house consisting of a first-floor flat of about 90 square metres with wood-fired heating, terrazzo flooring and top-of-the-range double-glazed aluminium windows; kitchen, two rooms and bathroom with 1990s fittings and shower.
On the other side, also on the first floor, there is a large barn with a garage underneath, a stable with three horse boxes and a boiler room (wood-fired).
All around is flat land in a single block.
Ideal for a scattered hotel or B&B or any type of agricultural activity.
The properties can also be sold separately, see codes 5875-5876-5877
Energy Label
glnr EP: 300.00 kwh/m³
Dett
Dett
Dett
Dett











