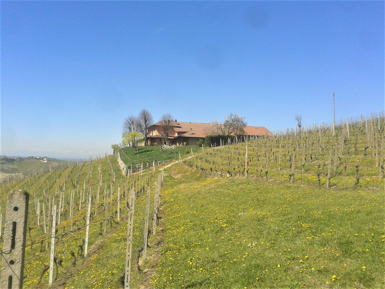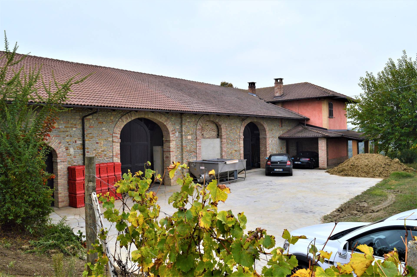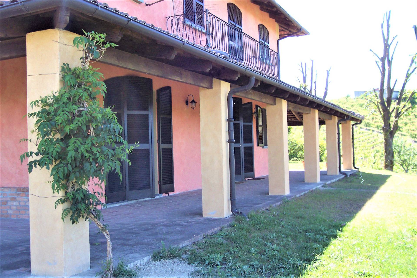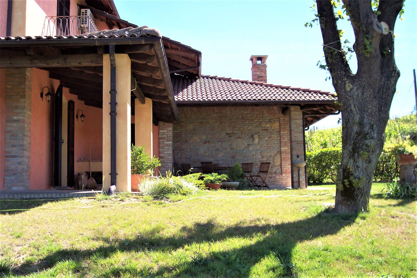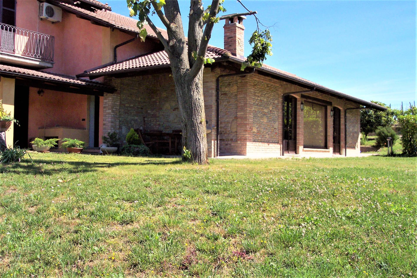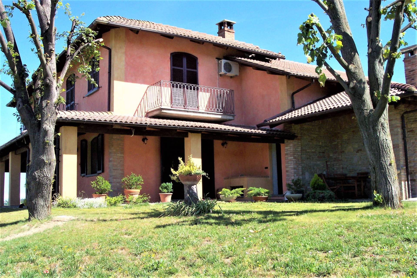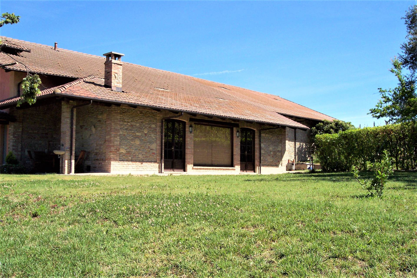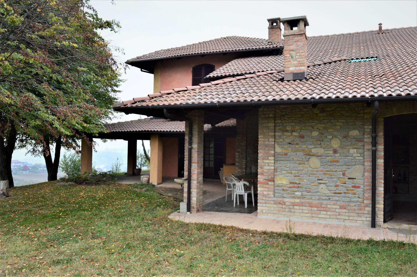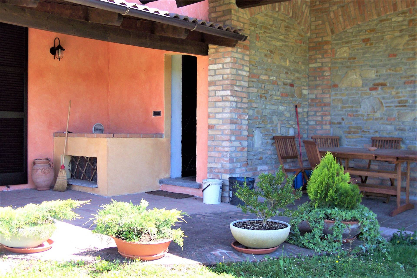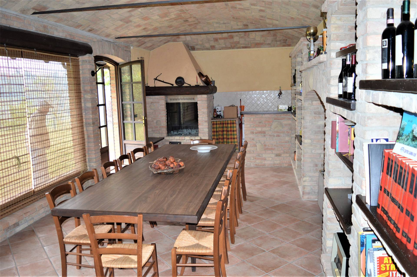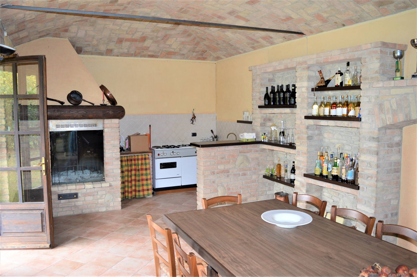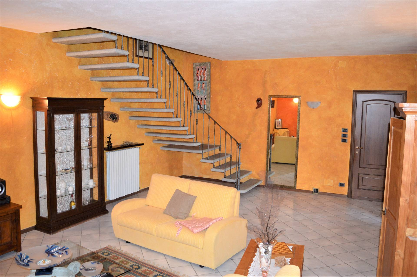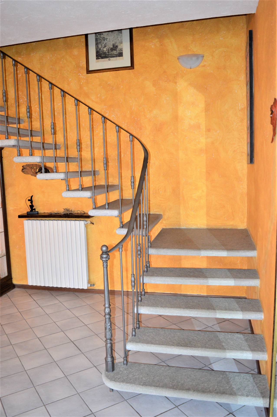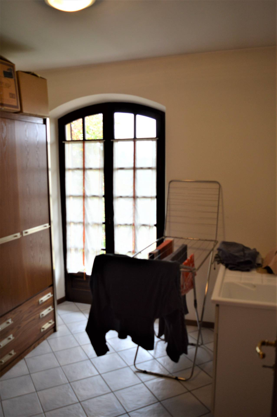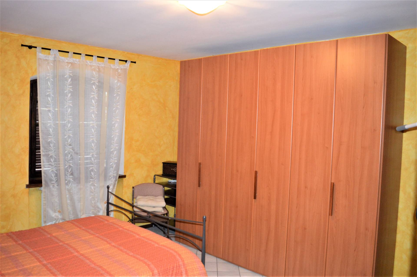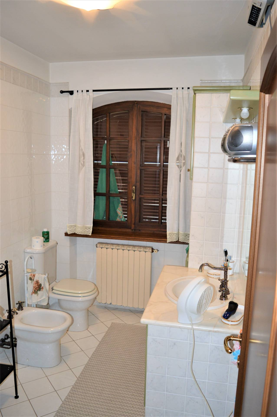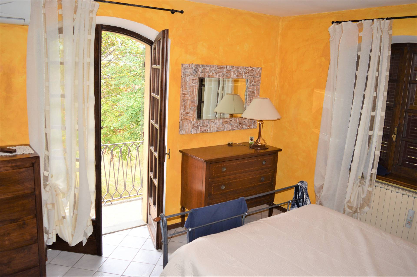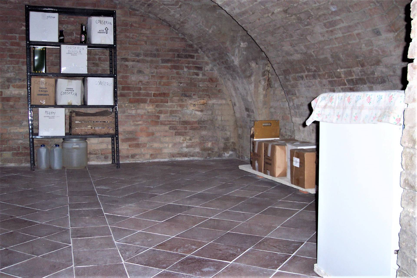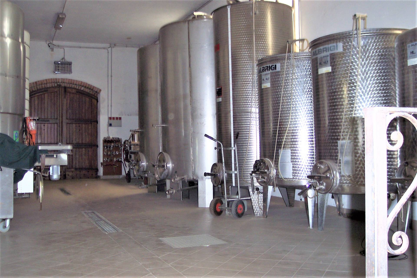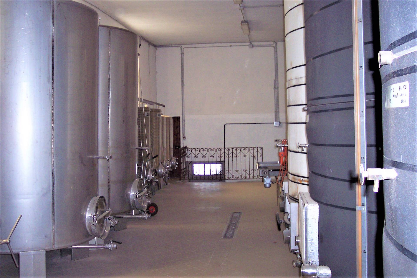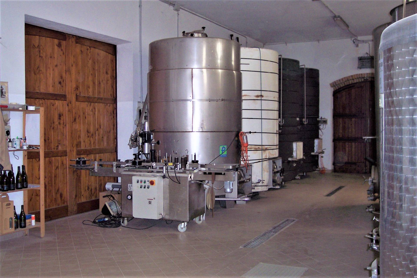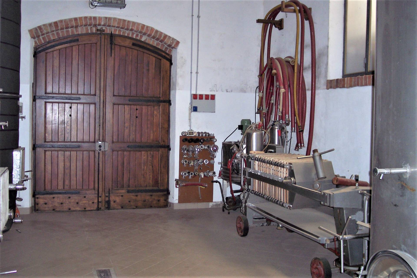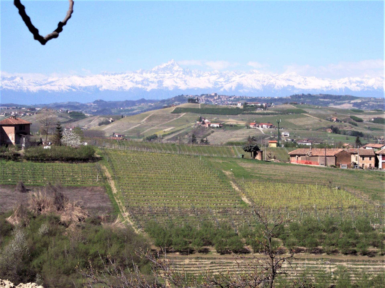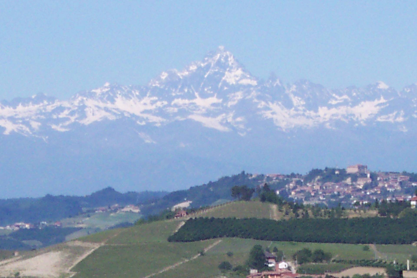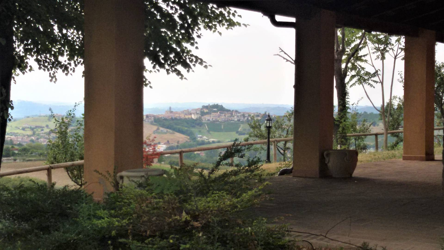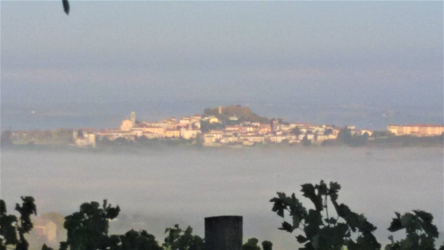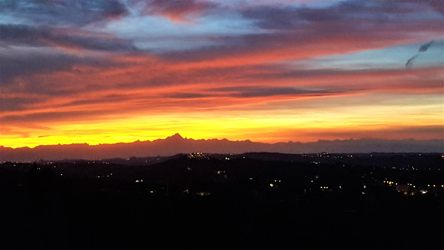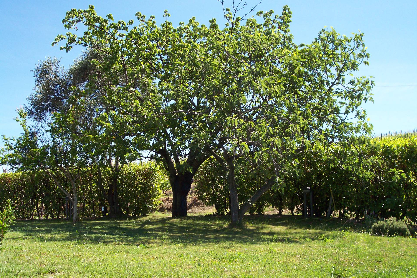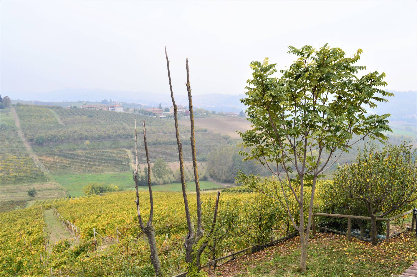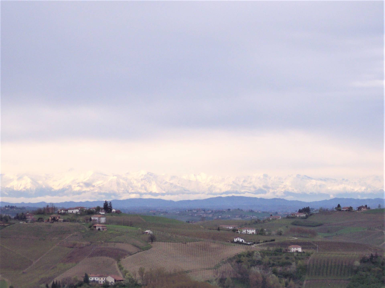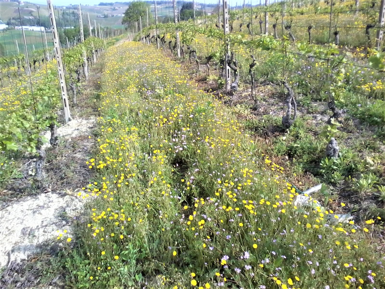Mansion / Manor House for sale to Castagnole delle Lanze
 700 square meters
700 square meters 2 Bathrooms
2 Bathrooms 10 Rooms
10 Rooms Garden
GardenLanghe Piedmont, protected site by UNESCO as a world heritage site, in the heart of the vineyard areas of Asti, in the typical area of Moscato D'Asti, in a dominant position on the top of a gentle Hill, gorgeous property 200 consisting of villa master bedroom with luxury home with attached local to wine production and its marketing. Particularly suited to become immobile target. The view is truly amazing on all the hills below covered with vineyards. The property includes over 33,000 square meters of land of which 30,000 are vineyards mostly Muscat, then the residual quantities of Barbera and Dolcetto.
The House is a beautiful villa resulting from the renovation of an old farmhouse, has a living space of approximately 170 square meters and porches to 120 square meters. Then other venues aimed at the wine tasting cellars, depots and admissions tools to arrive at a total volume of over 700 square metres in total.
Living quarters with a ground floor kitchen, large living area, bathroom, stone staircase leading to the first floor suspended where there are three bedrooms, bathroom, terrace. All with a beautiful porch. Great quality materials, selected stone with brick, wood Windows with vetrocanera, ceramics. The relevant portion of the cellars, tasting the local warehouses are perfect in order and well maintained. The price includes all equipment present and its wine production.
Energy Label
Dett
Dett
Dett











