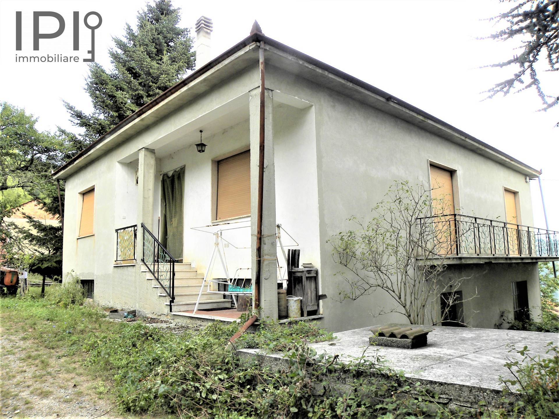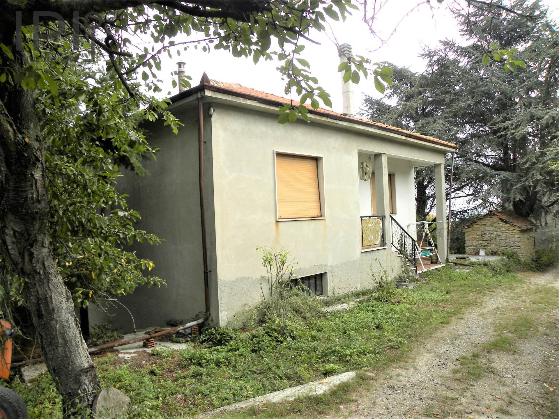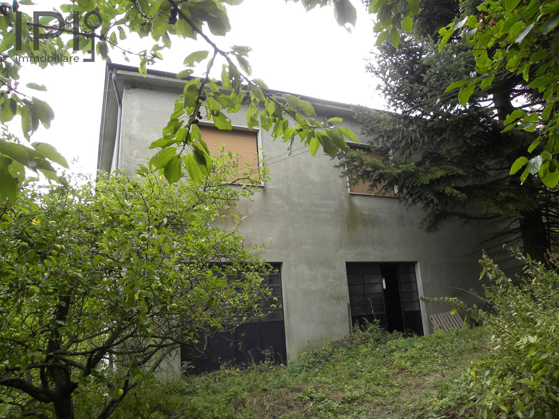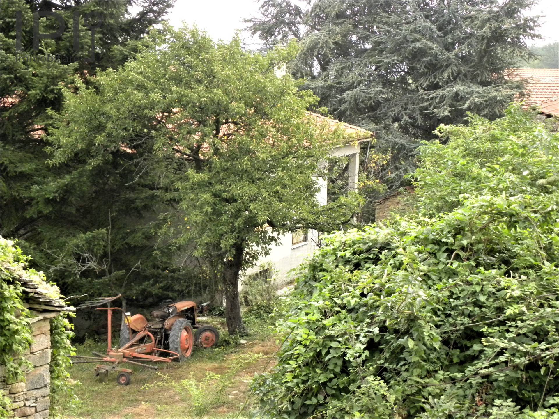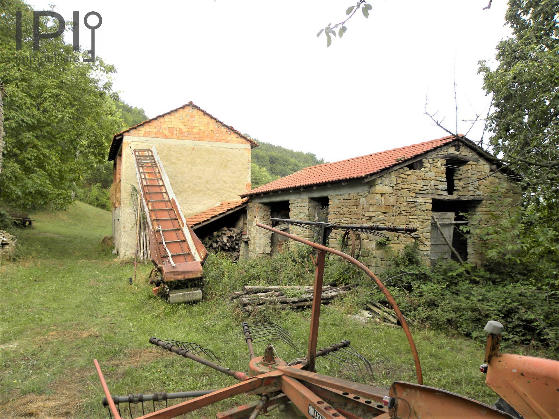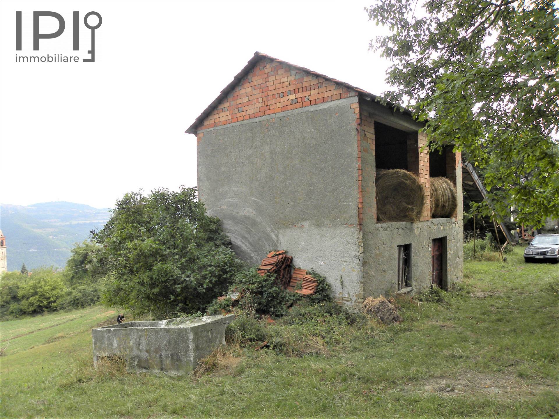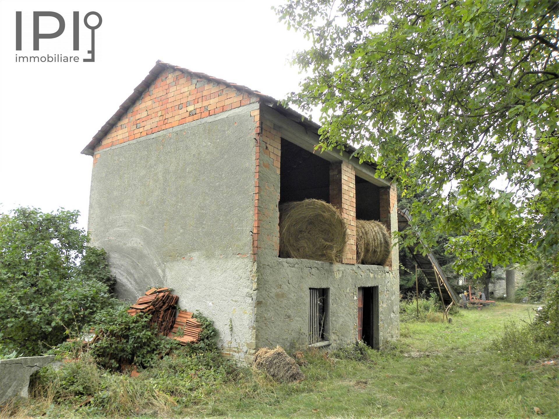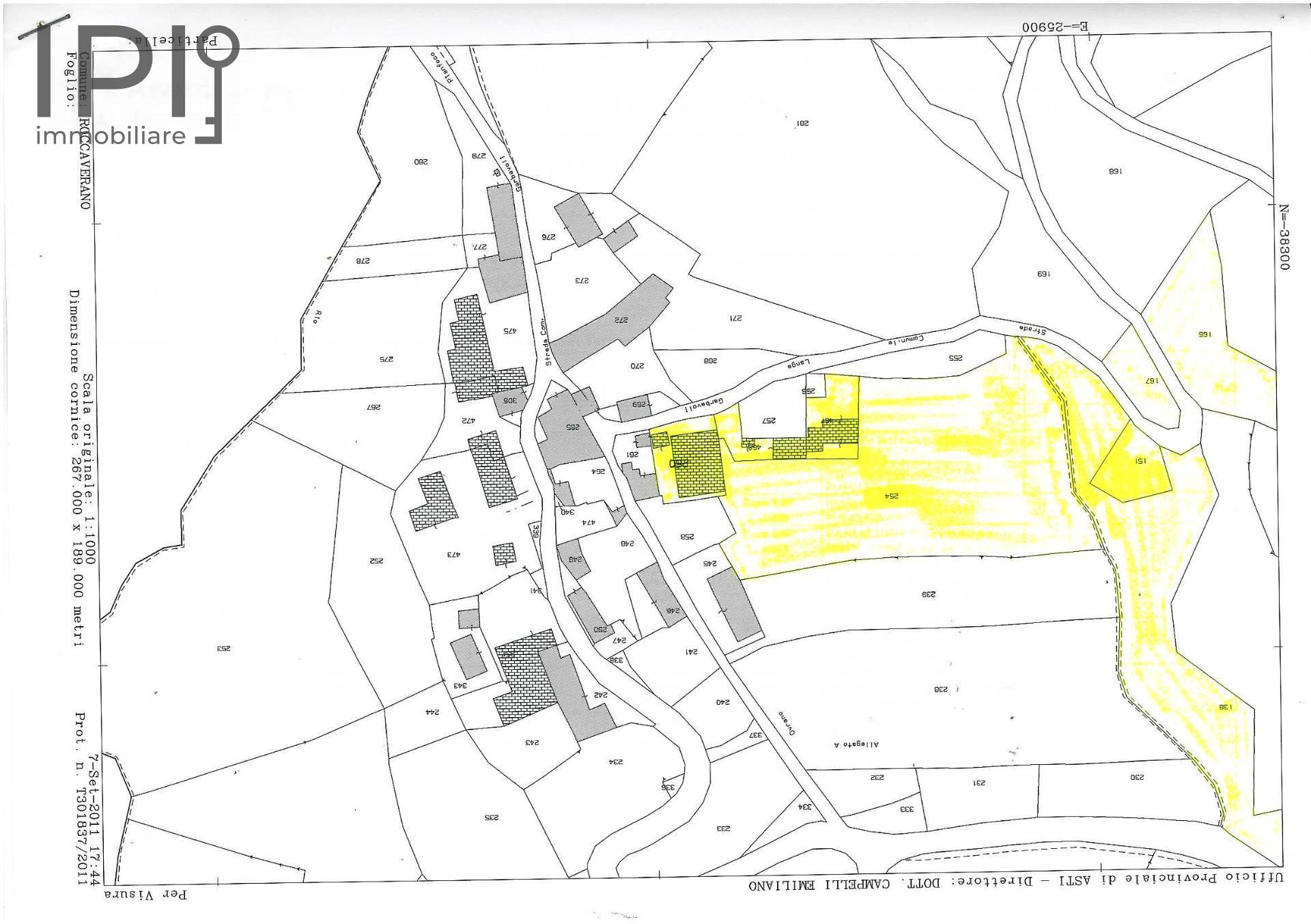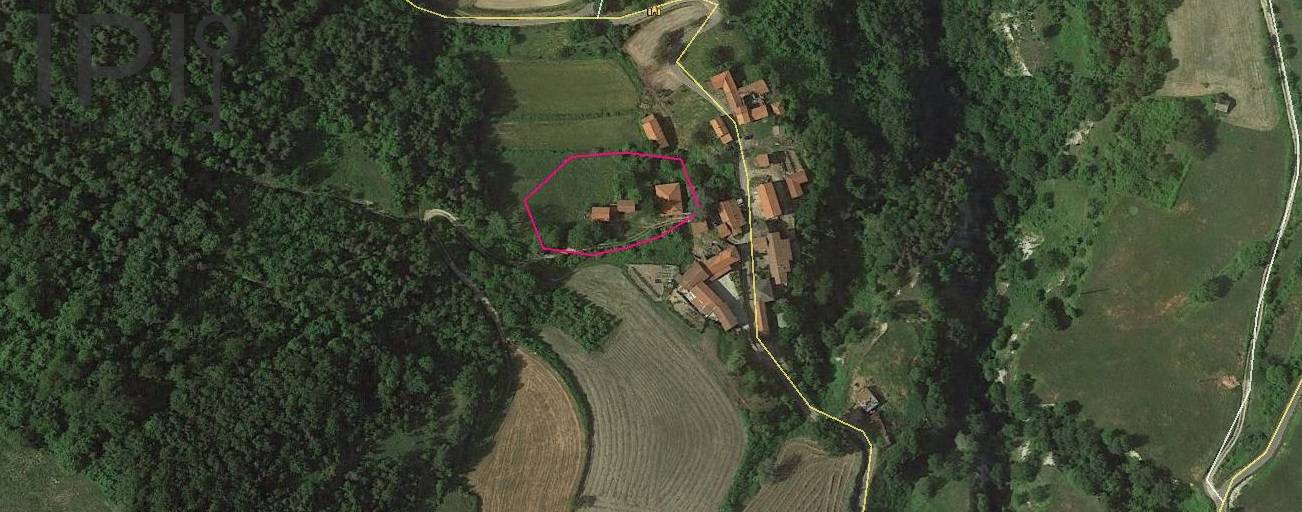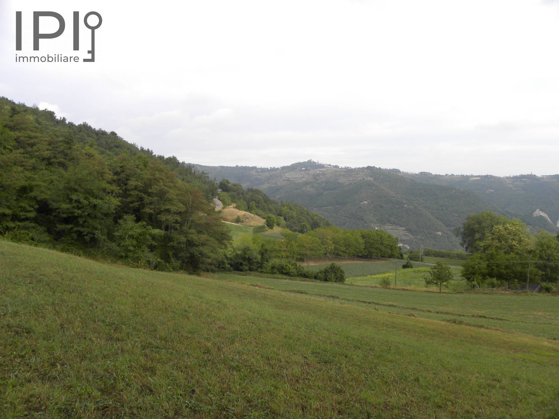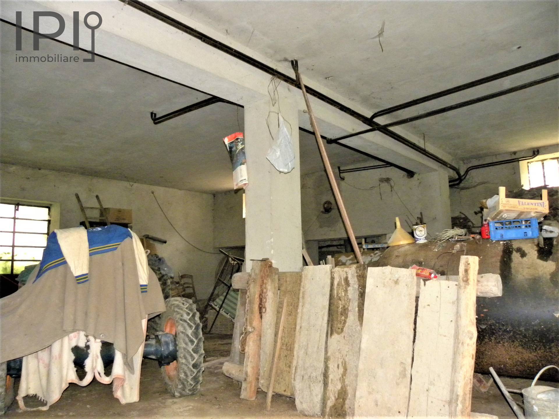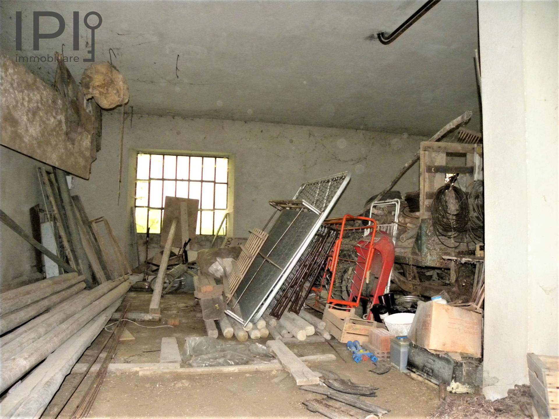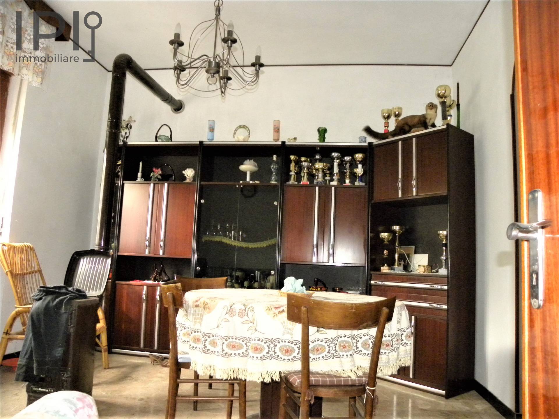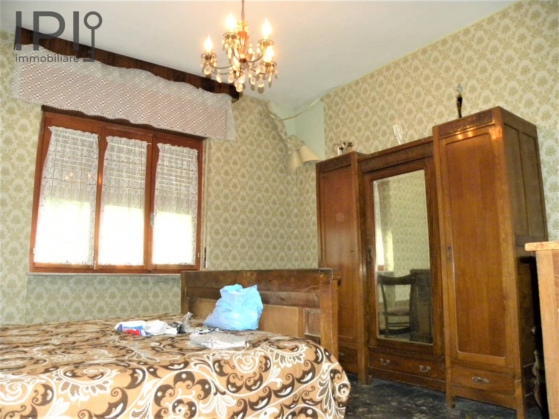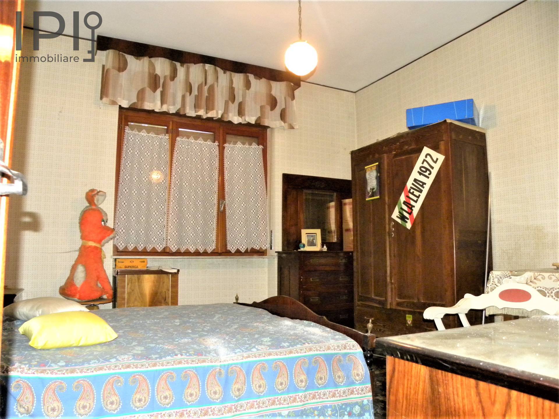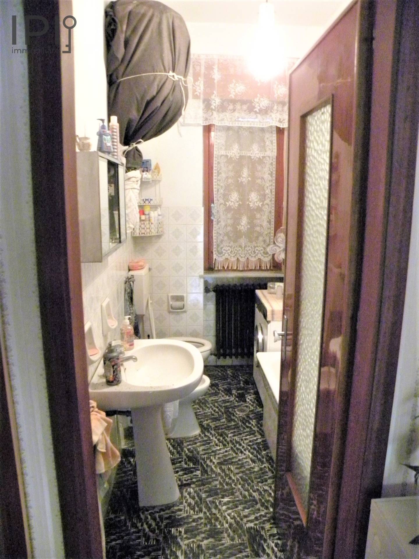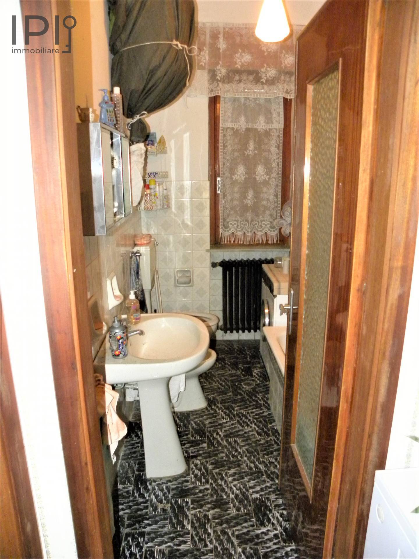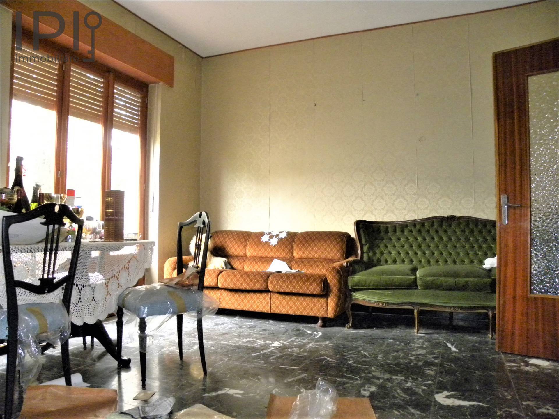Farmhouse / Estate for sale to Roccaverano
- Garbeoli -
 400 square meters
400 square meters 1 Bathrooms
1 Bathrooms 6 Rooms
6 Rooms Garden
GardenRoccaverano, Langhe Astigiane on the border with the area protected by UNESCO as a world heritage site, immersed in the green hills, on the edge of an inhabited hamlet of the town, complex of buildings consisting of a residential house and 3 former agricultural buildings.
Access to the property via a dirt road and passing under a rather narrow archway (difficult to cross with a large car)
- Residential house consisting of a basement of approximately 120/130 m2 (as large as the upper floor) used as a warehouse/garage. Dry and with an absolutely solid structure. On the upper floor, the living area consists of an entrance onto a central corridor, a dining room with kitchenette, 3 bedrooms, a living room, a bathroom
Marble floors, 70s systems, single-glazed wooden windows and shutters. Plaster and wallpaper. With a little cleaning/maintenance work it would become much more welcoming. Wood and diesel boiler.
- Stone farmhouse that belonged to the neighbor but was purchased by the owners to avoid having right of way and shared courtyards. In problematic conditions with a crumbling corner, and precarious stone structure.
- Former stable with overlying barn with stone structure for the lower part and brick for the upper part, roof in place, total 80 m2 on 2 levels.
- Clearing and storage room partially in stone, a small part in brick.
Land of 62,000 sqm Roofs to be reviewed
Energy Label
glnr EP: 300.00 kwh/m³
Dett
Dett
Dett
Dett












