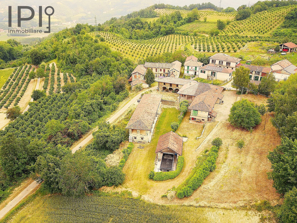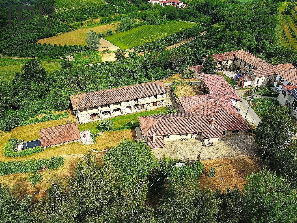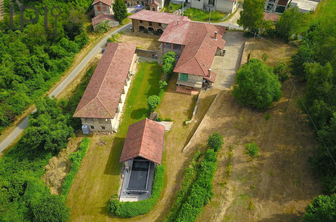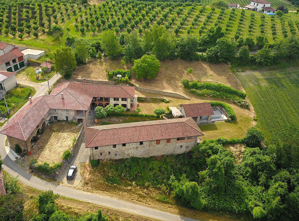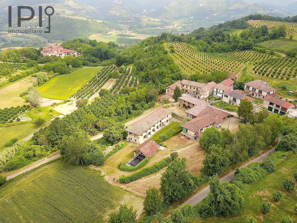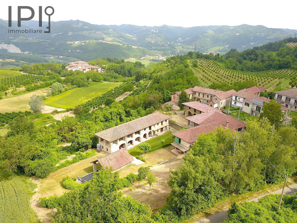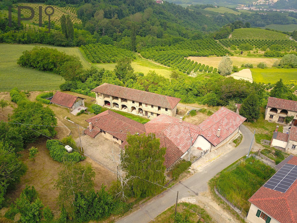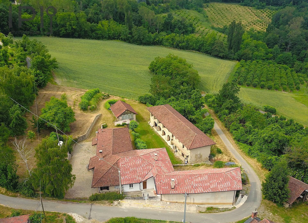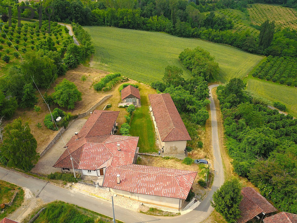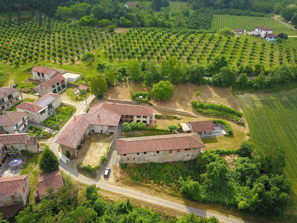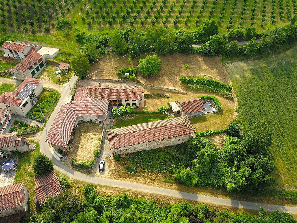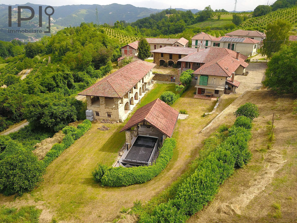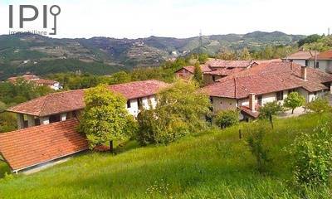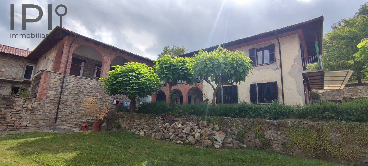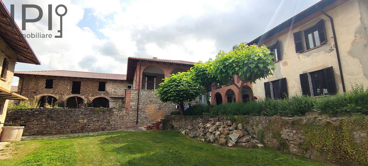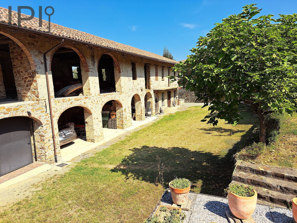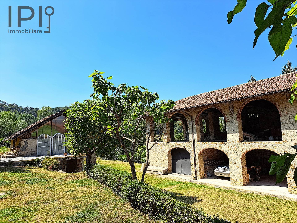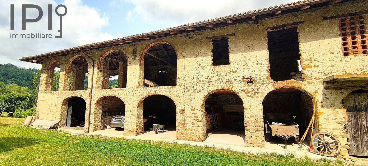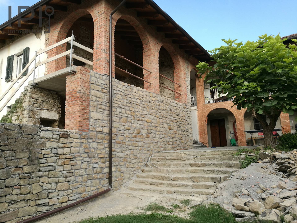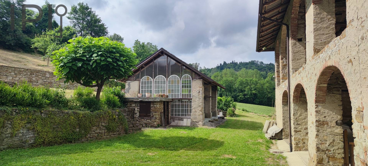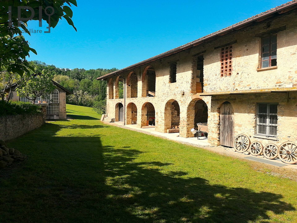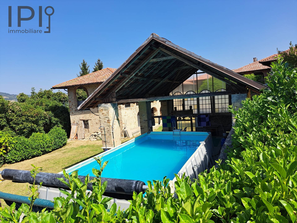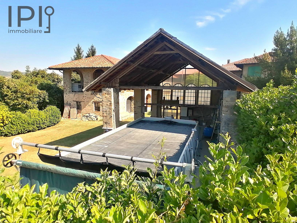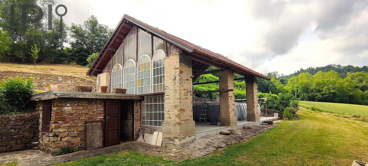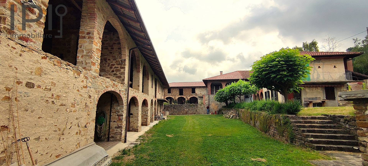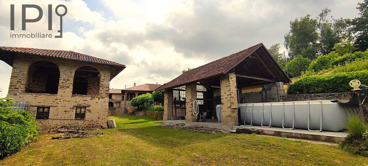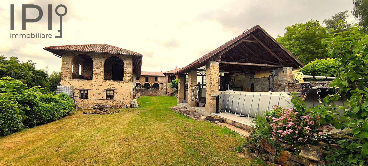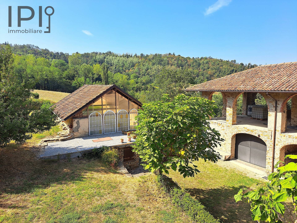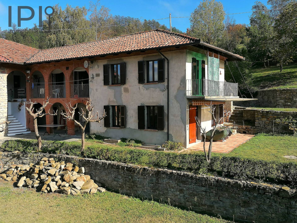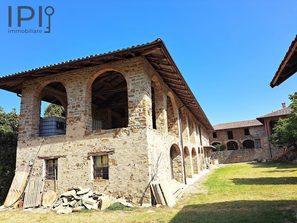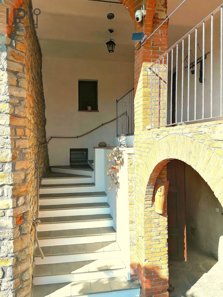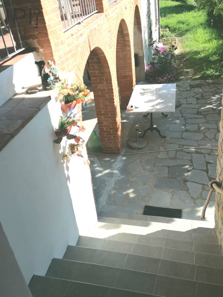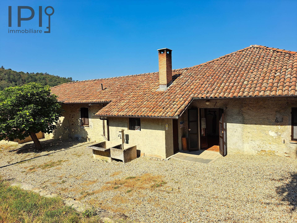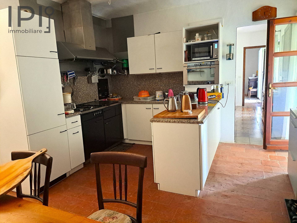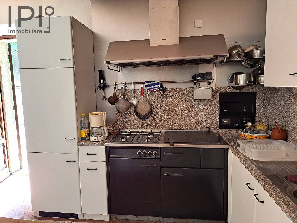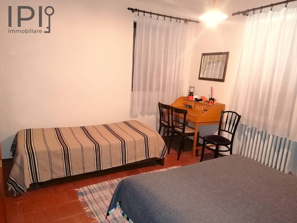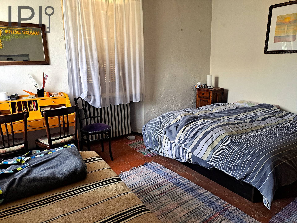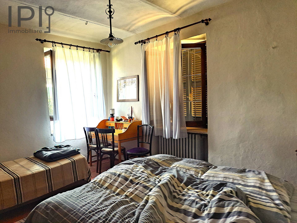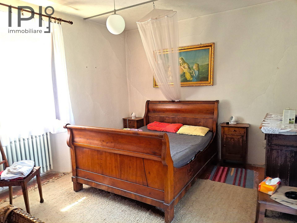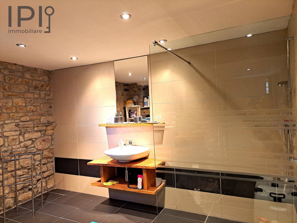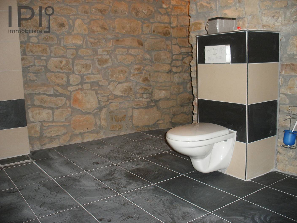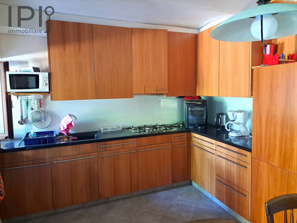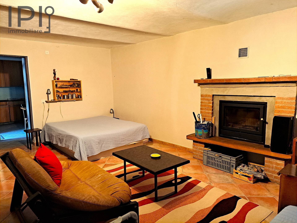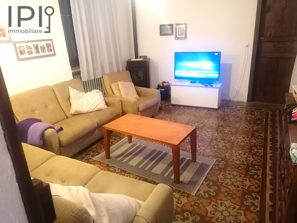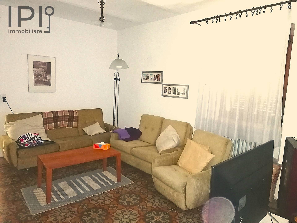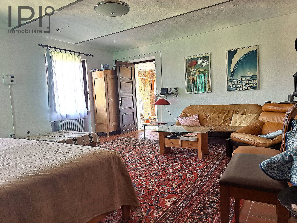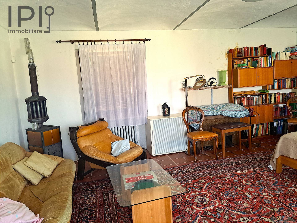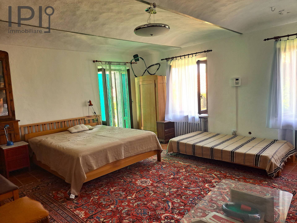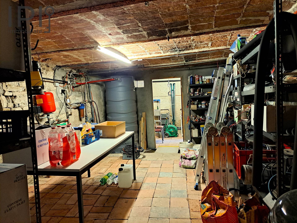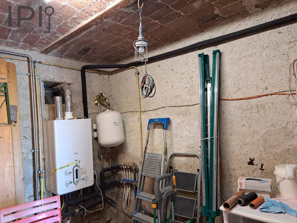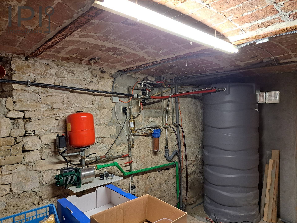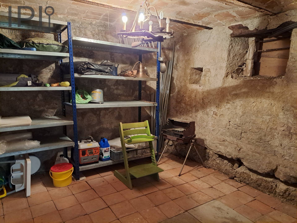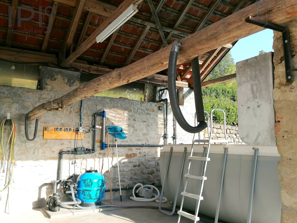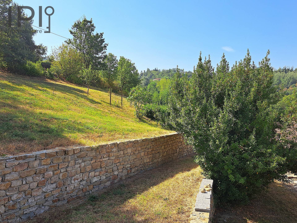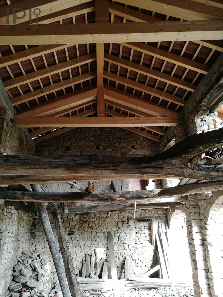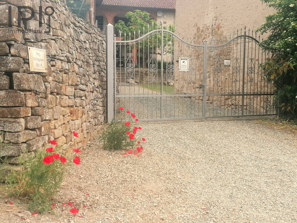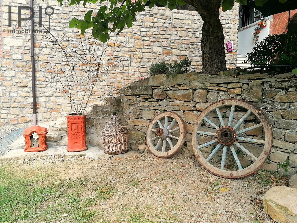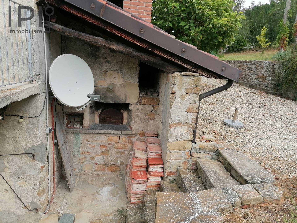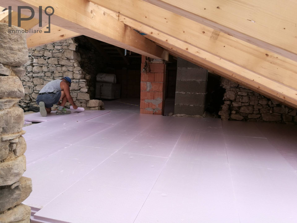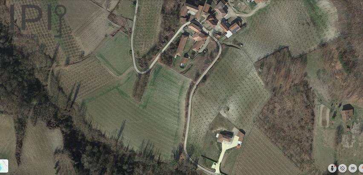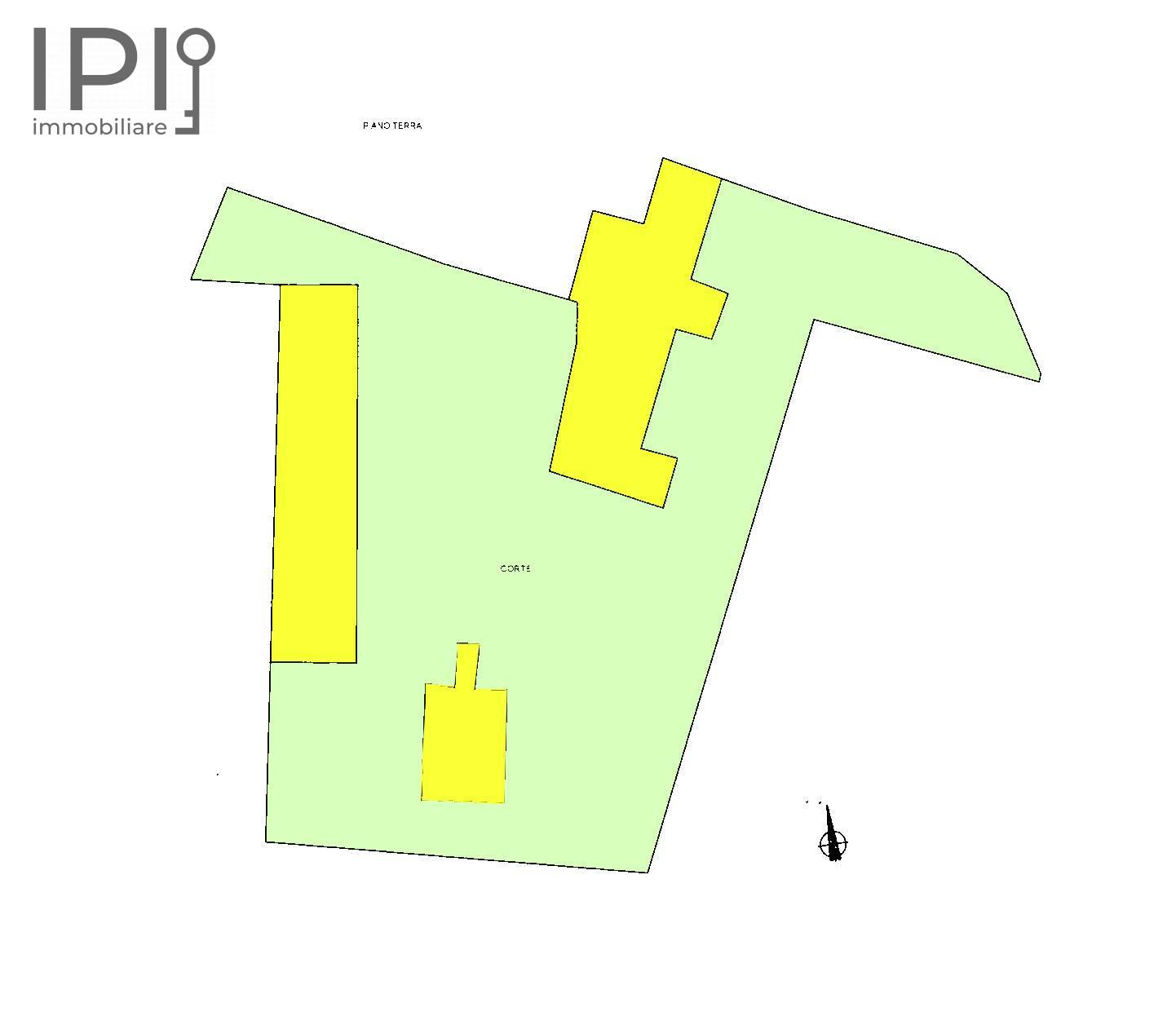Farmhouse / Estate for sale to Cessole
 800 square meters
800 square meters 3 Bathrooms
3 Bathrooms 10 Rooms
10 Rooms Pool
Pool Garden
GardenLanghe Astigiane Cessole, in the middle of the Asti hills, in an idyllic setting of Moscato vineyards and hazelnut groves, halfway up a hill on the edge of a small hamlet, with an enchanting view of the valley below, we offer an extraordinary property complex with buildings and land, sold complete with all furnishings and equipment.
The complex includes residential houses and buildings for various uses, which could be converted, subject to the necessary authorisations, to increase the living space. The land, totalling 30,000 square metres, forms a single complex surrounding the buildings and consists of perfectly usable crops and meadows.
The complex is reached via a paved municipal road that leads to the entrance gate, which opens onto a large courtyard where all the buildings are located, all originally built in local stone. The main residential house is on two floors, with a service area and a living area on the ground floor. Accessible via an arched portico, there is a laundry room with an LPG boiler, a large cellar with old terracotta flooring and a vaulted ceiling made of antique solid bricks. This room leads to an underground cellar suitable for the optimal storage of fine wines, then a bathroom currently being renovated, a kitchen and a large living room with another entrance from the outside. On this side, outside, there is a beautiful antique oven in perfect working order, adjacent to the garden area.
Upstairs, accessible via an external staircase, there is a beautiful stone-arched loggia leading to the main living area with a bathroom with shower and bathtub, and a kitchen with a domestic water heating system powered by a gas burner fuelled by wood.
To the left of the kitchen is a beautiful bedroom, to the right a living room with decorated cement tile floors, and another bedroom with vaulted brick ceilings and a typical antique boat bed. On the same level, accessible from the loggia, is a huge living room lit by three windows and a plastered vaulted ceiling. At the back of the kitchen is a storage room and woodshed where the boiler for domestic hot water is located. The whole house is in excellent condition with roofs redone in tiles with Ondulina underneath.
Adjacent to the house on the right-hand side is another residential unit undergoing advanced renovation, which in fact constitutes another independent dwelling with a beautiful courtyard, ground floor with three cellars, and open corner porch. The porch is full height and can be divided into two floors with a slab. Above the cellars, with access from the courtyard via an external staircase leading to the terrace, you reach the living area, which also has another entrance on the opposite side. The house has been completely renovated structurally, with the walls restored and the roof rebuilt. It already has double-glazed wooden windows and doors and needs to be completed with flooring and some fixtures and fittings. A new, specially ordered kitchen is already available. There is a kitchen, hallway, bathroom, bedroom and living room or another bedroom.
On the other side of the courtyard is a huge building in original Langa stone, measuring 32 metres long and 7 metres wide. It is on two floors, with the ground floor comprising a former stable with numerous facilities and storage rooms, and the first floor comprising a workshop with all the necessary equipment and arched barns on the first floor for the entire remaining length.
The building then continues with warehouses and open porticoes on the ground floor and a workshop with all the equipment and arched barns on the first floor for the entire remaining length. The entire building is in excellent structural condition. Extraordinary.
Finally, there is a last building, also in original Langa stone, with a large open portico where we have placed a beautiful swimming pool with a water heating system and a bathroom next to it.
All the buildings are in excellent condition, with new or very good roofs and a variety of finishes, all restored with great attention and care. Three-phase electricity, consortium water and wells are also present, with drains connected to the municipal sewer system.
The heating is underfloor in the living area on the ground floor and radiators on the first floor, with double-glazed wooden windows and old terracotta or cement and ceramic floors.
The entire property is almost unique in terms of size, location, type, general condition (more than good) and great potential for any type of project, whether for personal use or for hospitality-related activities.
The surrounding land is a single plot of approximately 30,000 square metres of cultivated land and meadows.
Dett
Dett
Dett
Dett











