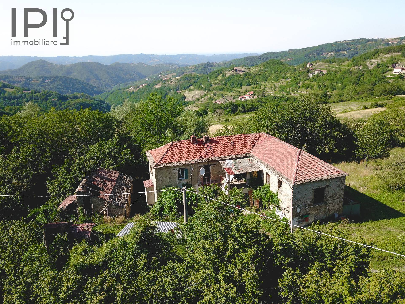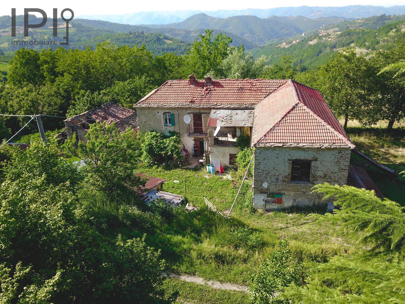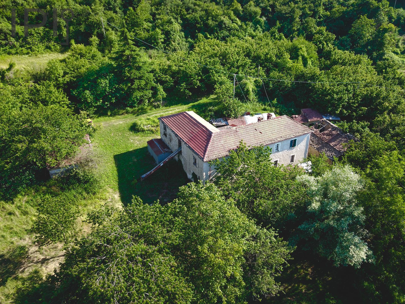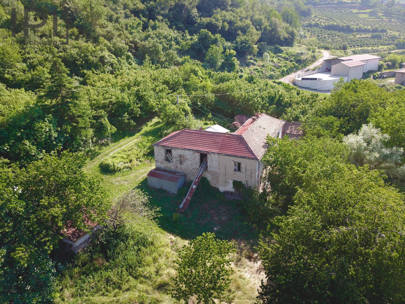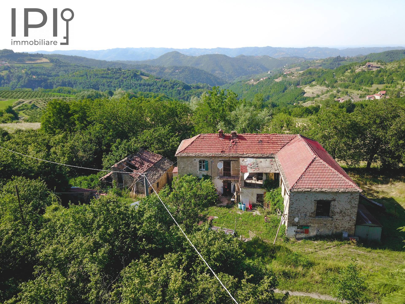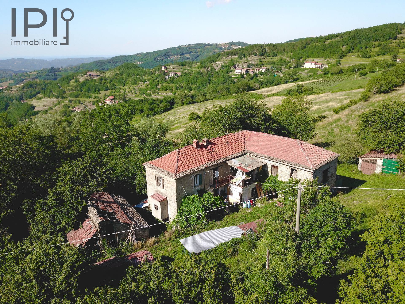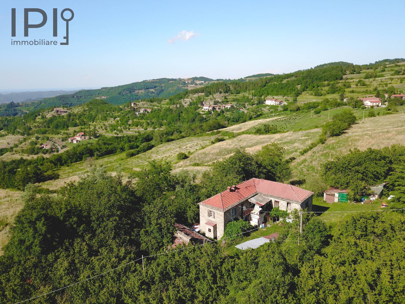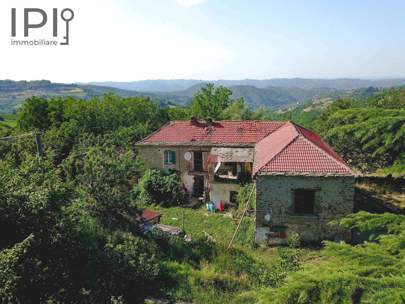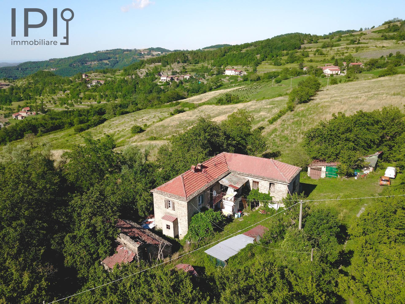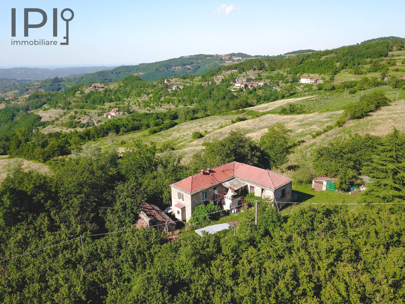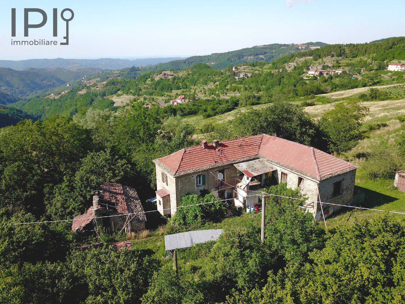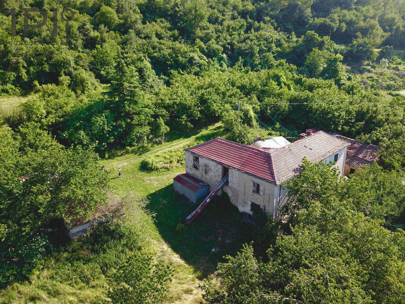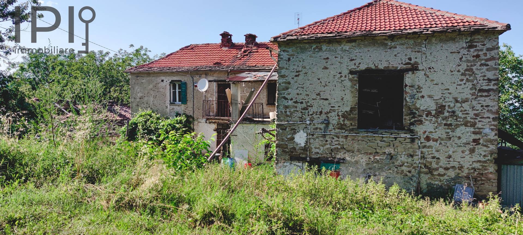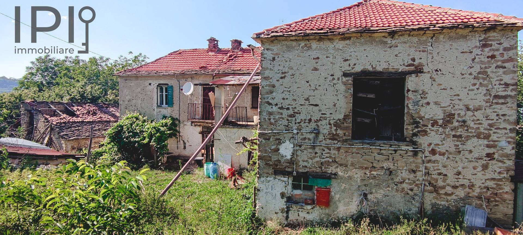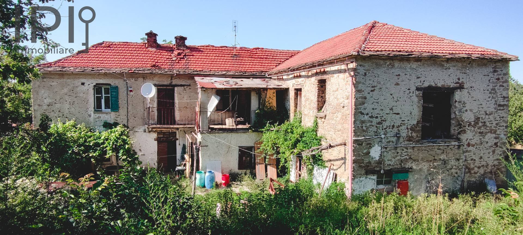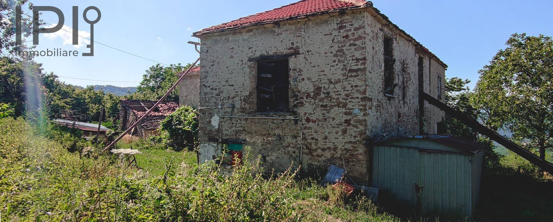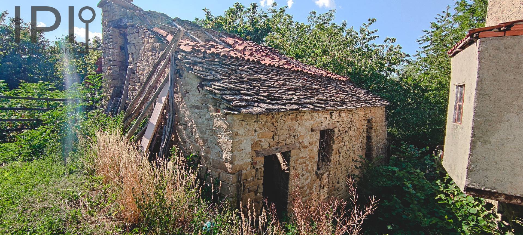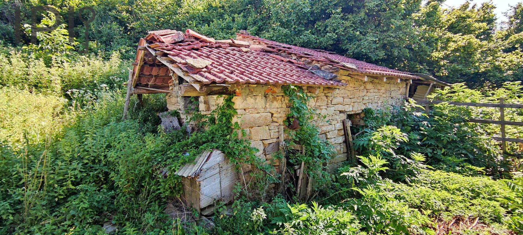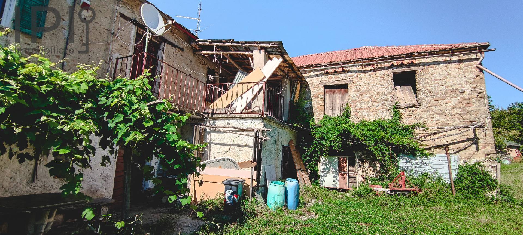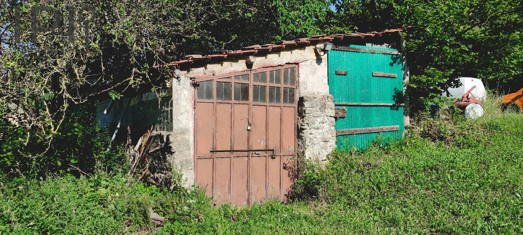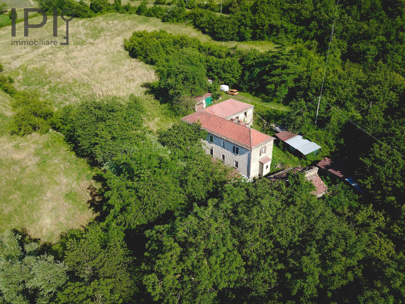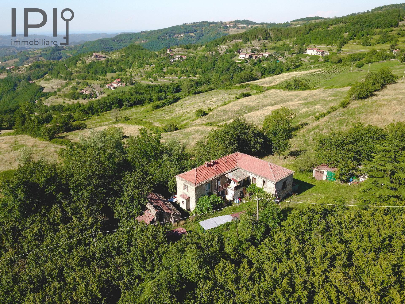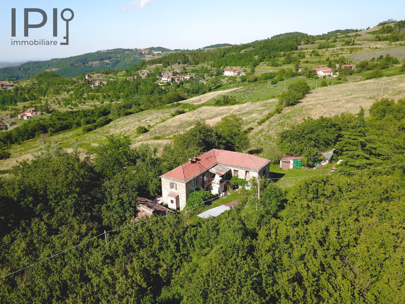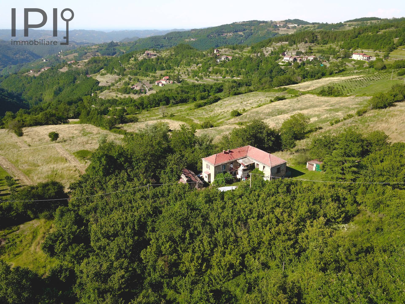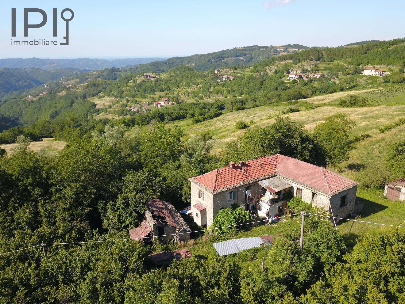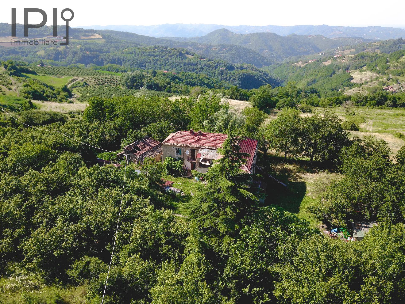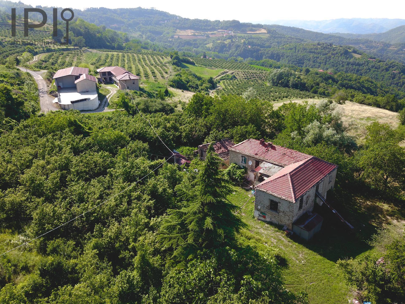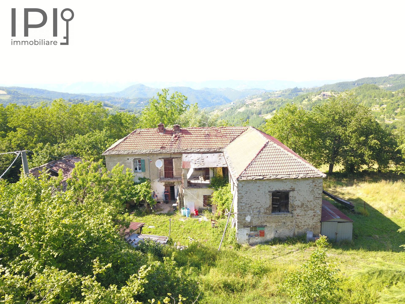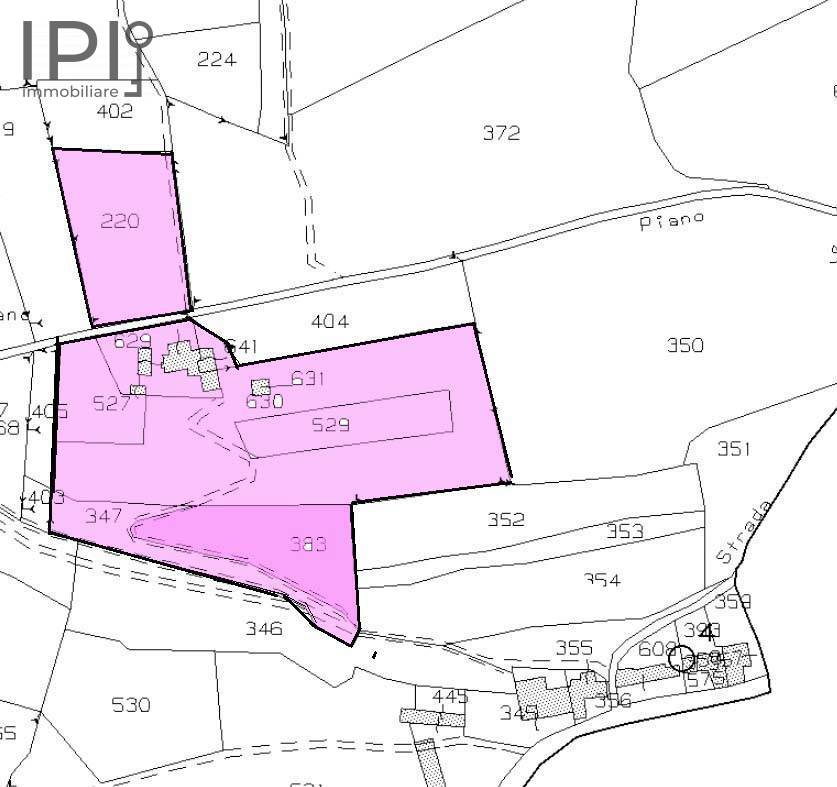Country House (rustic) for sale to Roccaverano
- San Giovanni -
 400 square meters
400 square meters 2 Bathrooms
2 Bathrooms 20 Rooms
20 Rooms Garden
GardenLanghe Asti, Roccaverano old farmhouse consisting of several buildings and almost flat pastures and meadows, also very suitable for those wishing to keep animals, horses etc. The property is located on the side of a gentle hill in an extraordinarily panoramic position with a view of the Alps and well exposed to the south west, it is served by electricity and municipal aqueduct, it has three wells, one of which is inside a cellar and the drains flow in an authorized septic tank. All the buildings are original, built in local Langa stone and have never been polluted by renovations that have distorted their originality. The land of approximately 15,000 m2 constitutes a single body with the buildings and can possibly be integrated with other plots detached from the houses. The general conditions of the buildings are good in the walls, the roof of the main house needs to be reviewed in the residential part and good in the stable-barn part. The roof of the other building was partially collapsed and needs to be redone. The interiors need to be completely renovated as they remain original from the time and do not meet current living criteria. Single-veto wooden windows and doors, grit and cement floors. For heating there are fireplaces for wood stoves or other solutions.
We are faced with a property that, if appropriately renovated, would become a true jewel, almost unique in terms of originality, charm, location and exposure. A true rarity.
The whole complex is made up of four buildings, the main house, the porch, the animal shelter oven and another building on the right of the house as a tool shed and storage area. The main building is structured in an L shape and the front part is made up of the house and agricultural parts, the house part has an entrance onto the stairwell which then leads directly to the upper floor, to the left of the landing the kitchen with the sink part with a window that juts out outside on the back, a high communicating room from the former hall which leads to a toilet room. Also on the ground floor to the right of the staircase is a blind hallway and two other rooms for the bedroom and living room. On the upper floor to the left of the stairwell there is a bedroom, on the right another bedroom, another toilet room and a terrace covered by a roof.
On the rear side a beautiful porch which gives access to the basement where we have 3 cellars, two of which have stone vaults. In one of these there is a well dug into the rock.
Still in the main building we have the other side of the L with on the ground floor the former stable and two other rooms for storage and clearing and on the first floor the former barn of approximately 120 m2 divided into three very high rooms.. On this part The building has a roof in good condition.
The second building is an old building entirely in original Langa stone on two floors with two large rooms in the basement and two others on the ground floor. The building is in critical condition with the roof partially collapsed, the perimeter walls are good and everything can be recovered by being regularly stacked.
We then have yet another small building with an oven, a former chicken coop and animal shelter and lastly an independent storage building with two regularly stacked rooms.
The total volumes are truly impressive for over 400 m2 with the possibility of expanding the living area as desired.
Rare opportunity.
Land 15,000m2.
Energy Label
glnr EP: 300.00 kwh/m²
Dett
Dett
Dett
Dett











