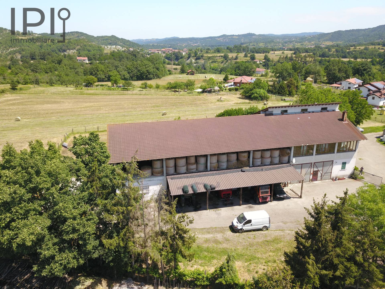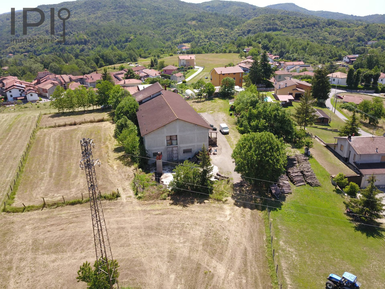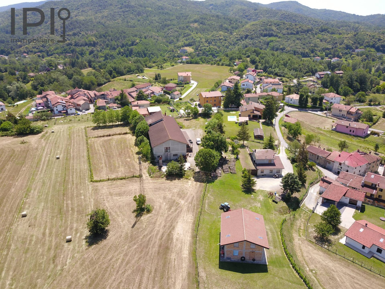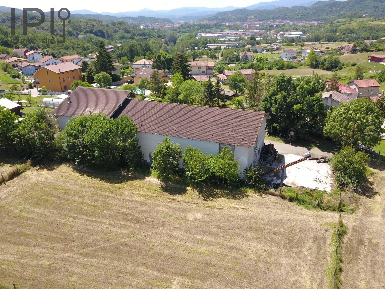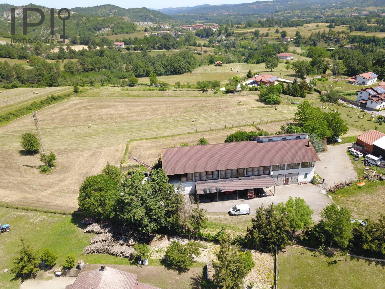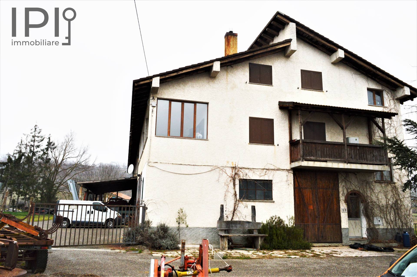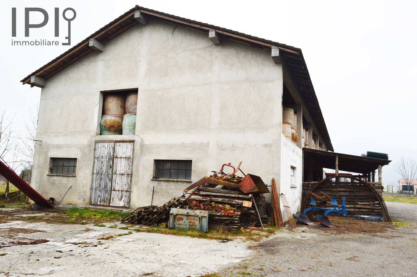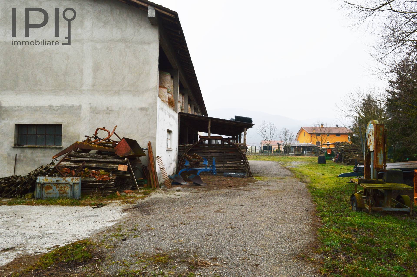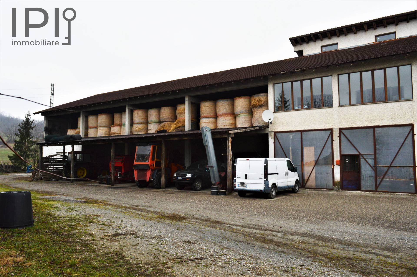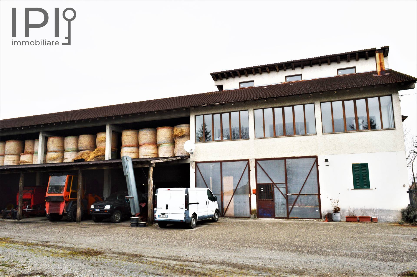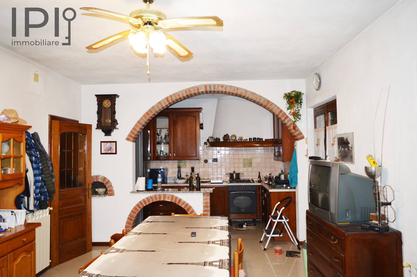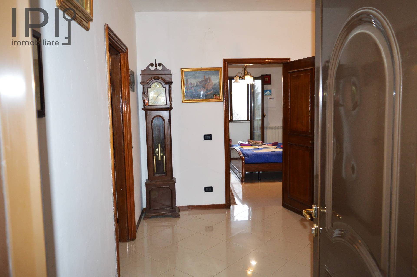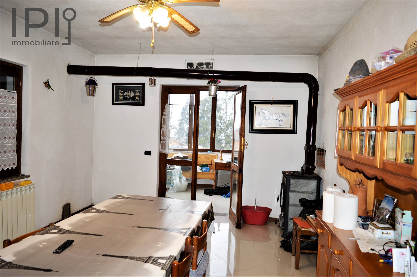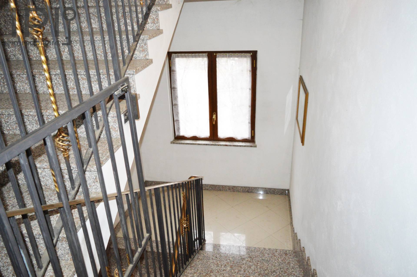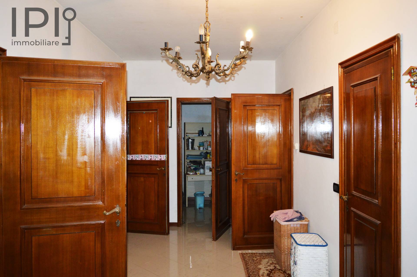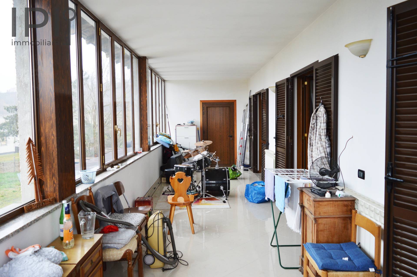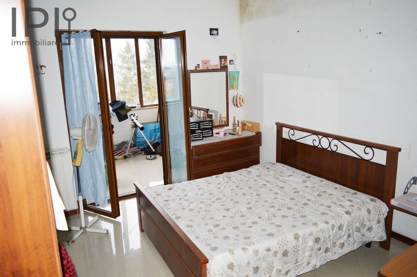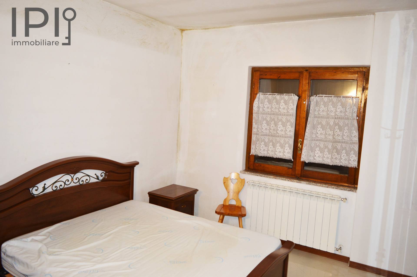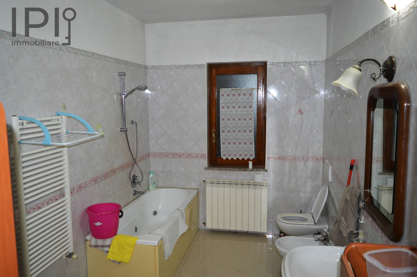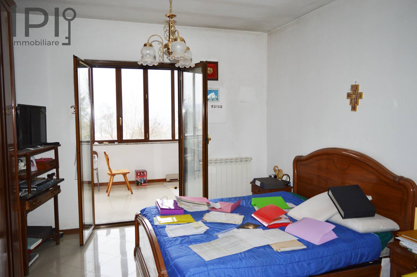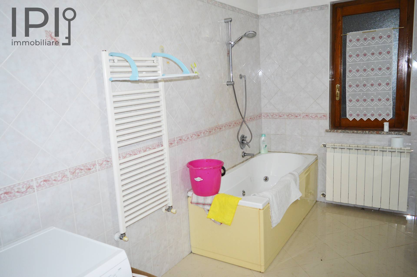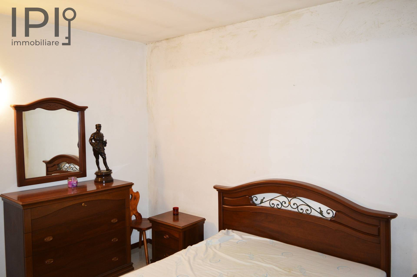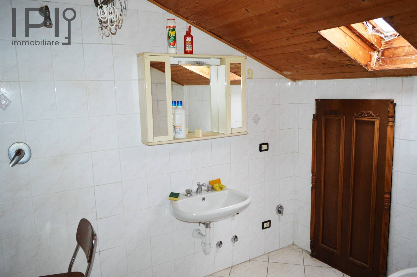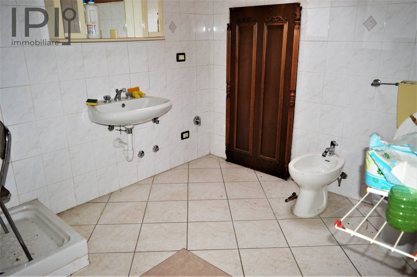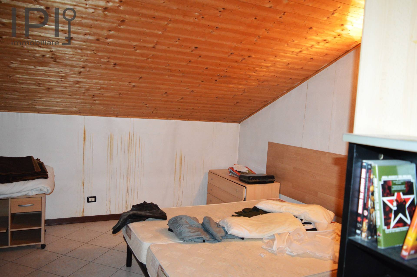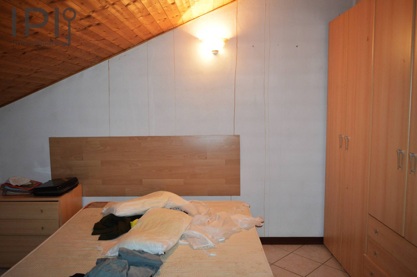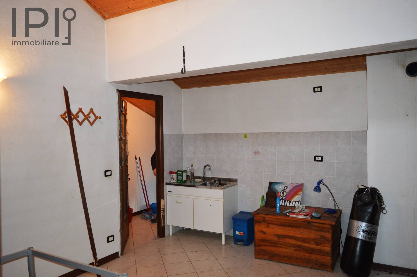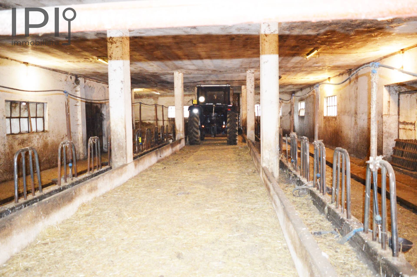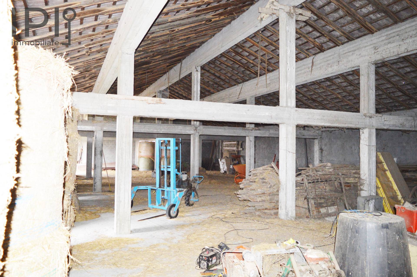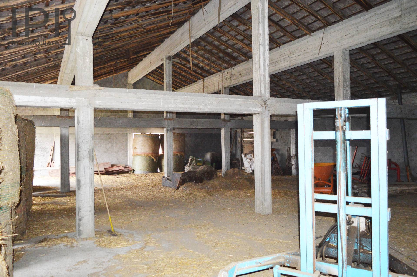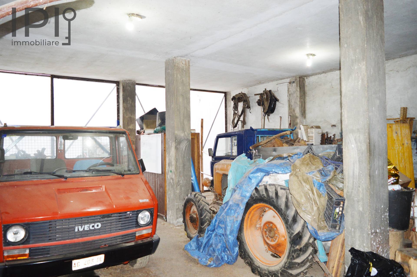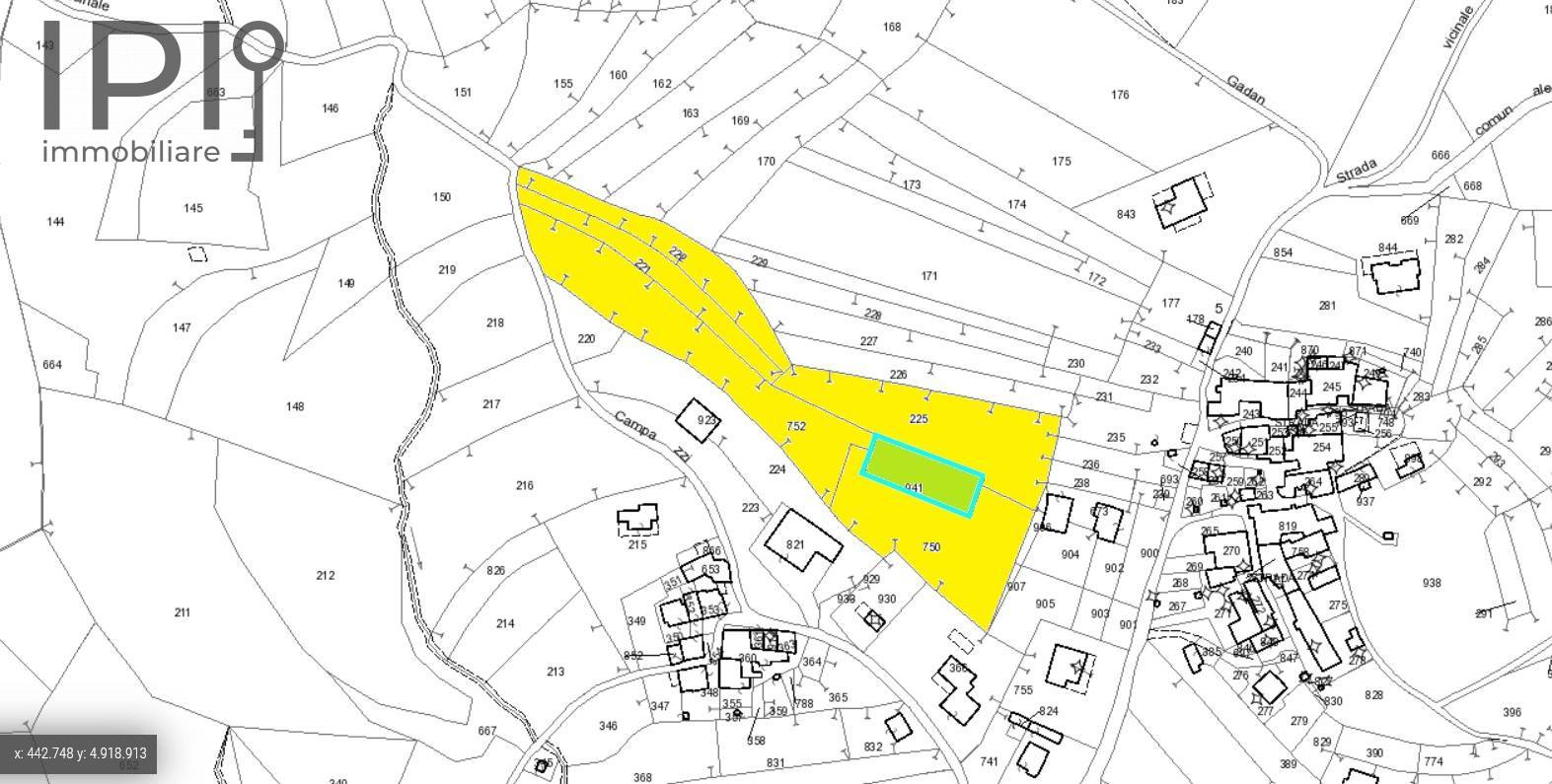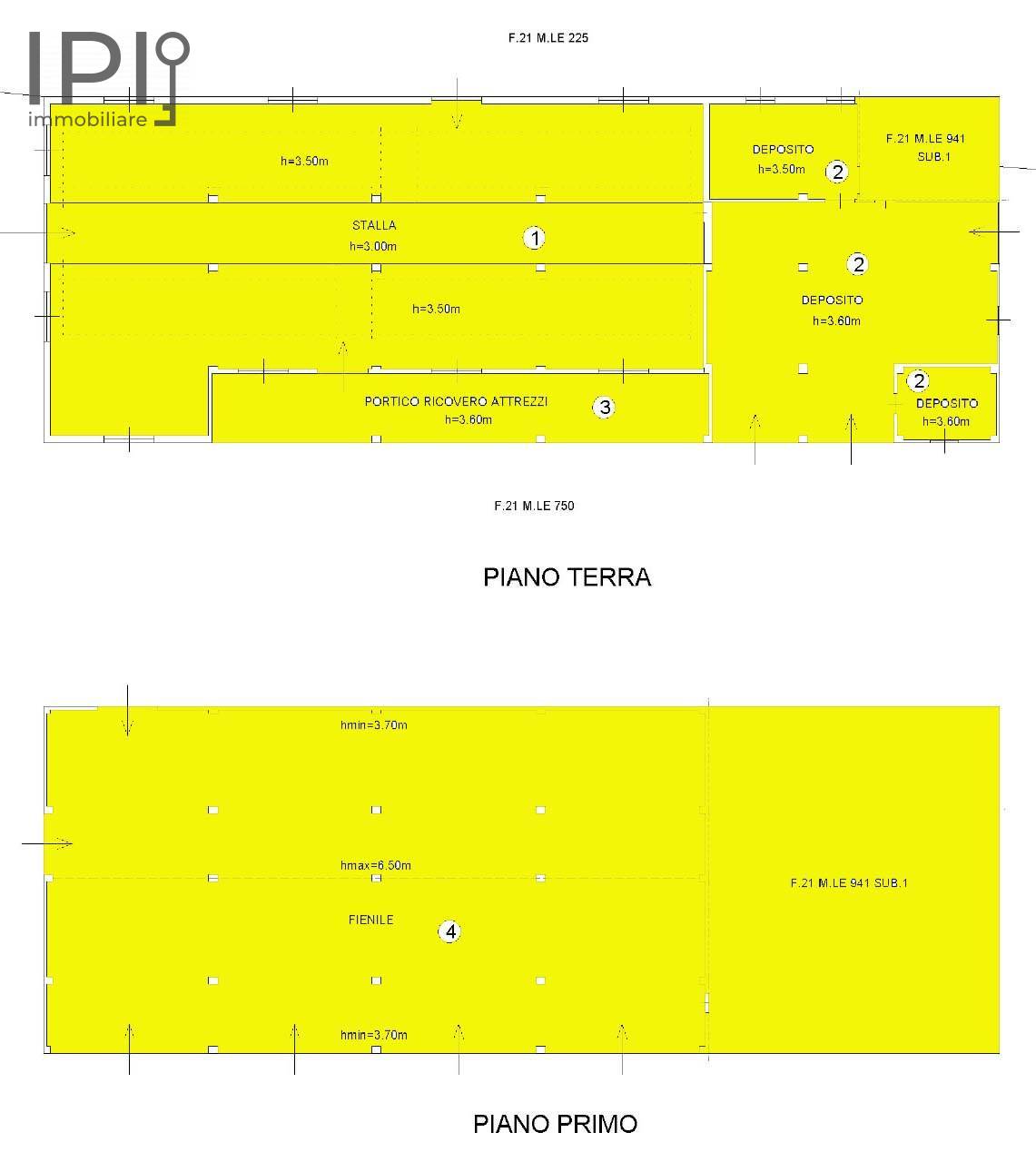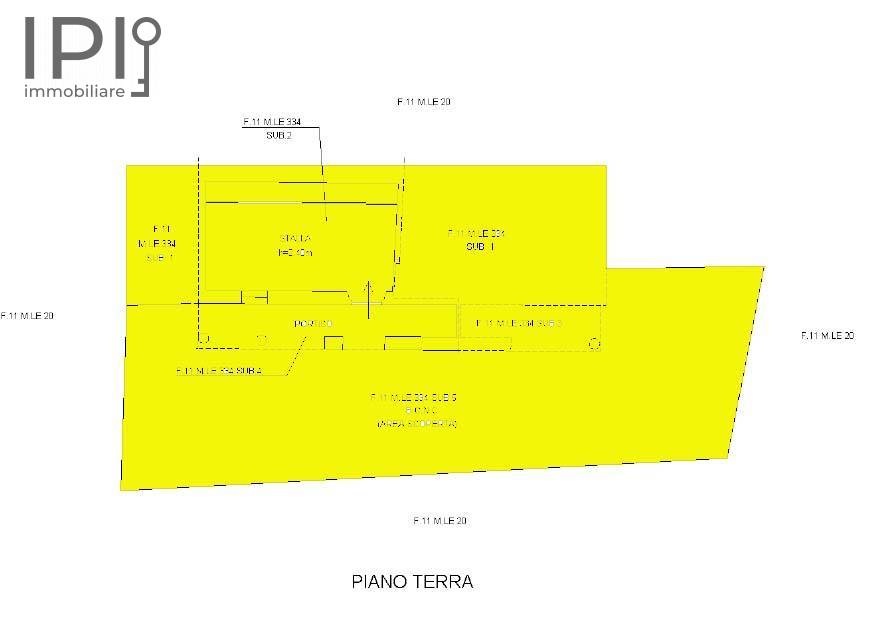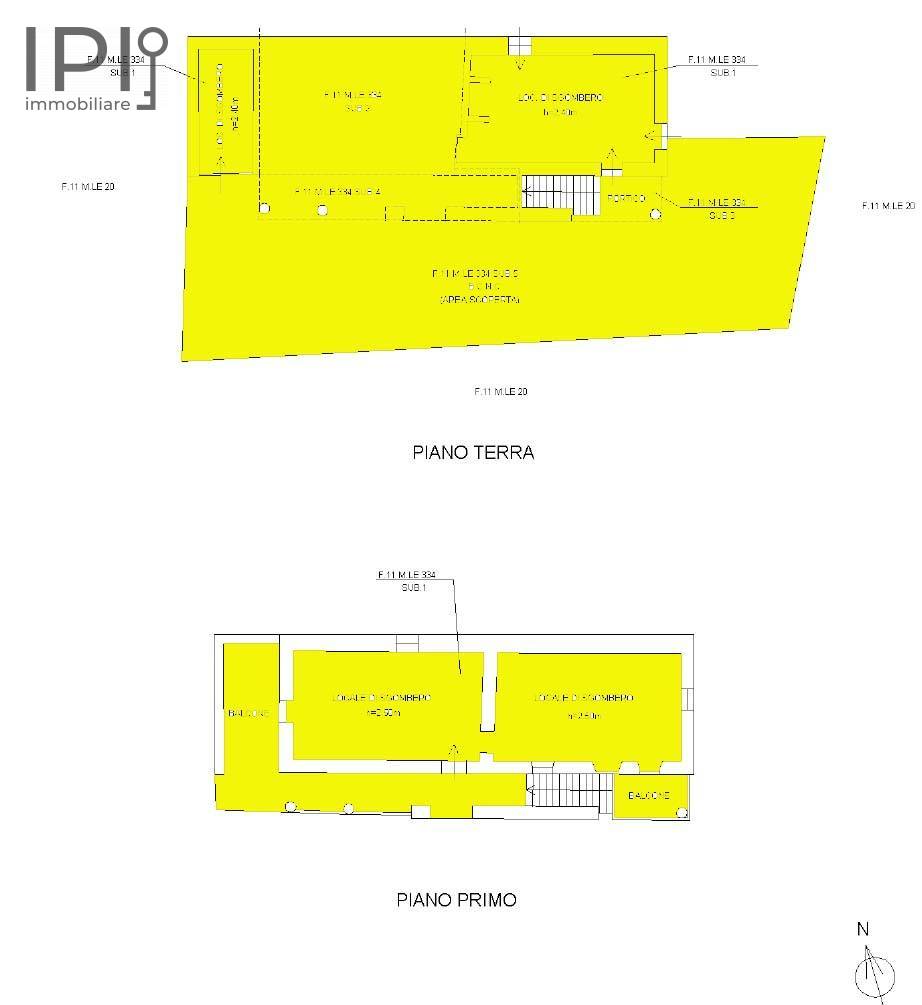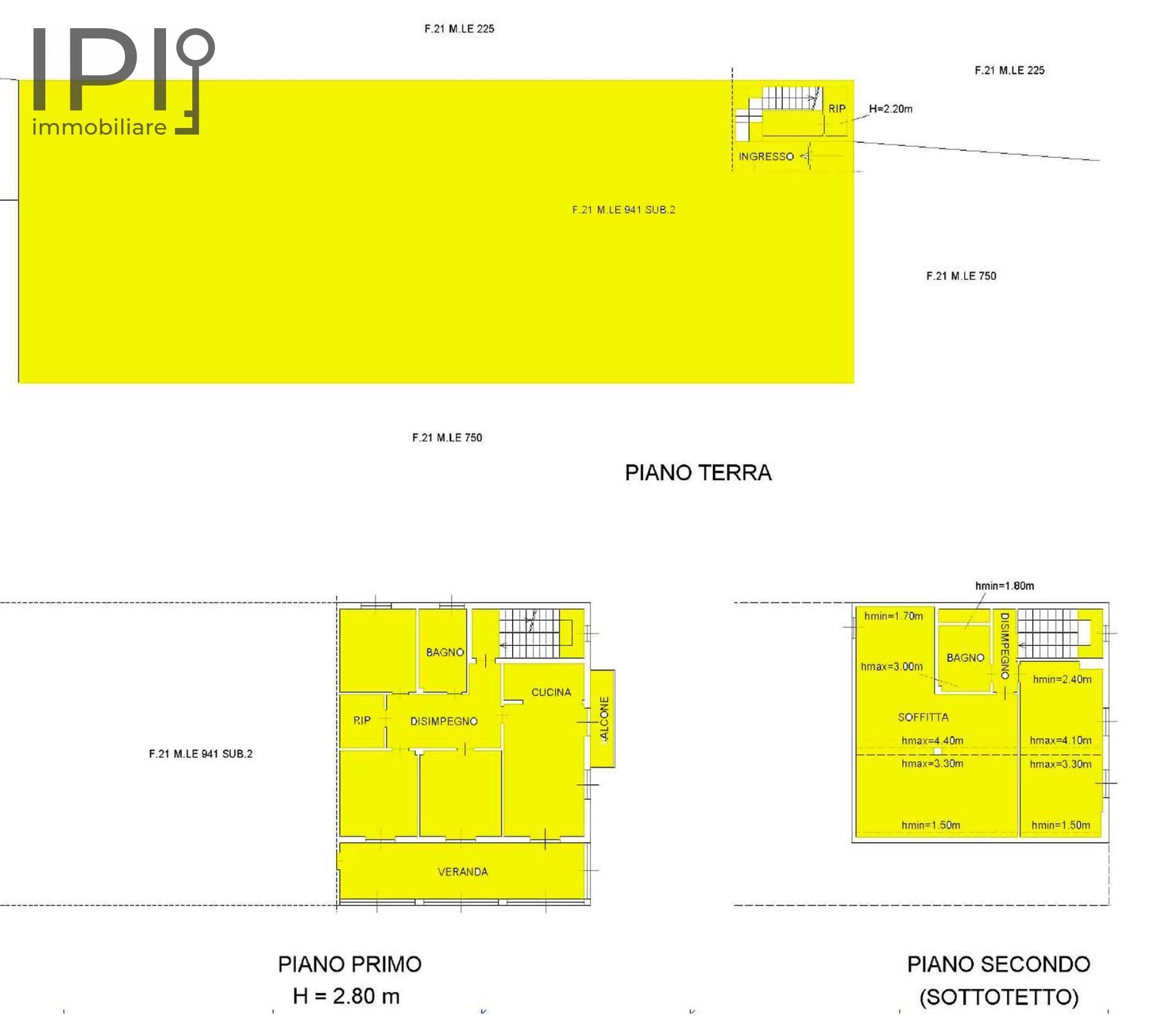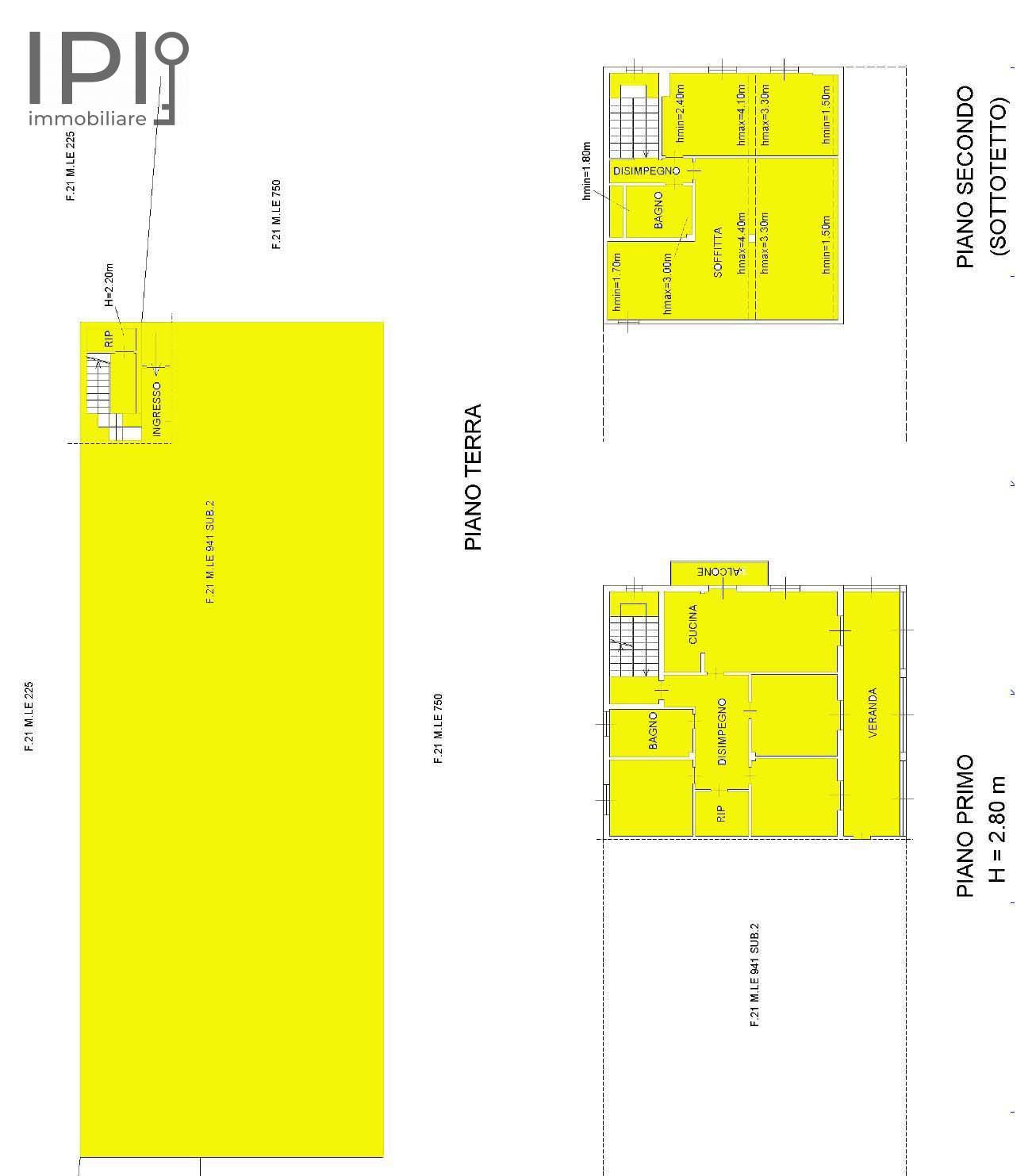Farmhouse / Estate for sale to Cairo Montenotte
- Carnovale -
 900 square meters
900 square meters 2 Bathrooms
2 Bathrooms 15 Rooms
15 Rooms Garden
GardenMagnificent farmhouse in an inhabited hamlet and close to the center of Cairo Montenotte, consisting of a living area with 2 apartments, a stable for over 40 heads of cattle, storage rooms, a cellar and an overhanging reinforced concrete barn of about 400 square meters, all surrounded by 7500 square meters of land in one body.
Structurally perfect, the building is unique and opens onto a municipal road with access from the warehouse to the house.
A marble staircase leads to the first floor apartment comprising entrance hall, huge kitchen-dining room with wood-burning stove, oven and access to the veranda, which runs along the entire facade of the house, 3 bedrooms and generously sized bathroom with tub , still pantry and access to the barn. Beautiful finishes with double glazed wooden window frames, heating with wood boiler, marble floors, kitchen and bathroom. Upstairs we find another attic apartment, consisting of a fully equipped studio flat with bedroom and kitchen and a bathroom with shower. On the same floor there is still an unfinished part which could be used to create a further housing unit or to enlarge the first one. All perfectly habitable, just to be rearranged.
The agricultural part is instead made up of the huge stable (40 animals), two cellars, a large deposit and still the porch to shelter the agricultural equipment.
Above barn of over 400 square meters totally in reinforced concrete and around 7500 square meters of land merged
All utilities are municipal. Perfectly habitable and usable immediately, ideal for an agricultural activity
Energy Label
glnr EP: 300.00 kwh/m³
Dett
Dett
Dett
Dett











