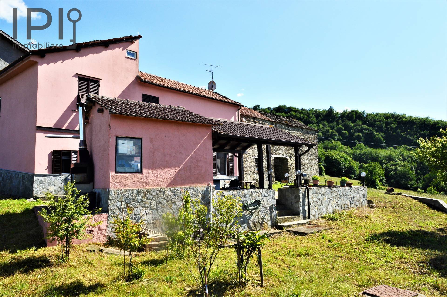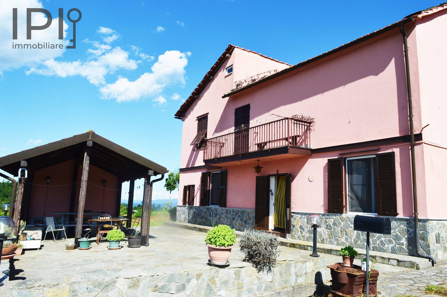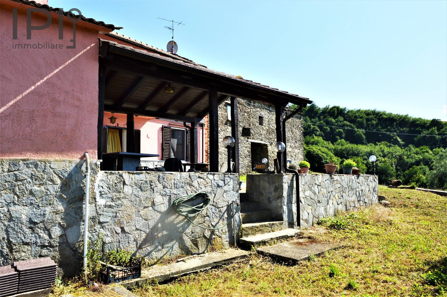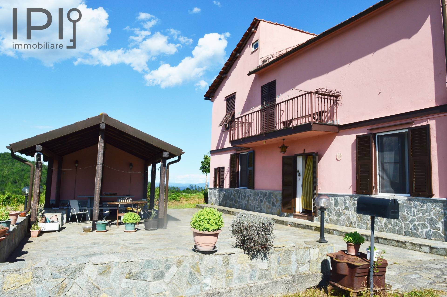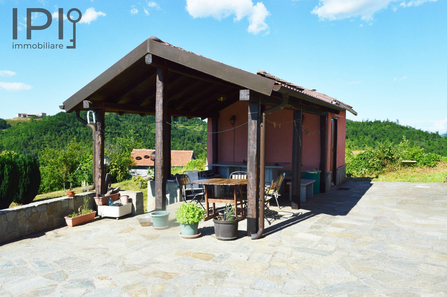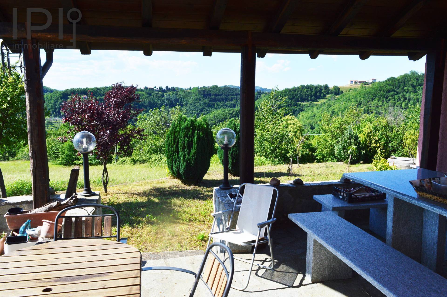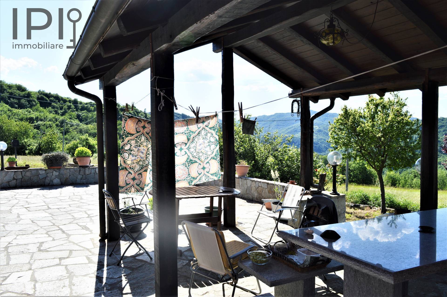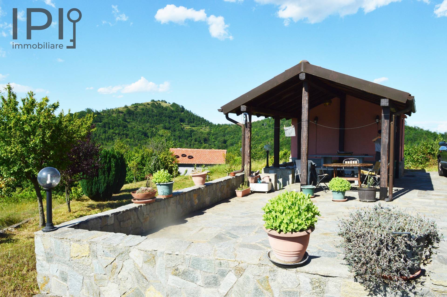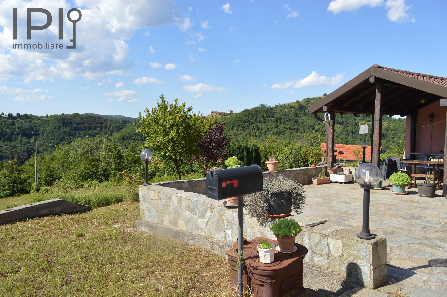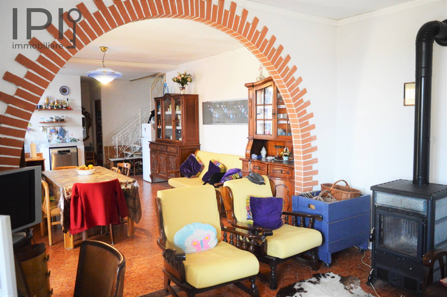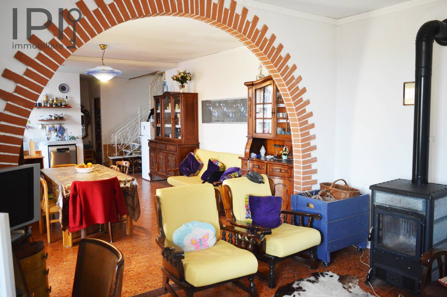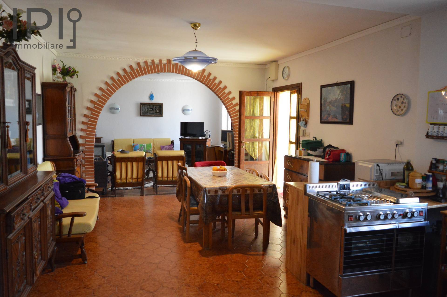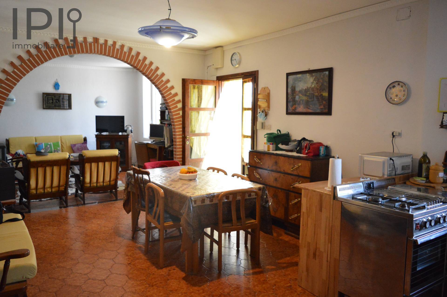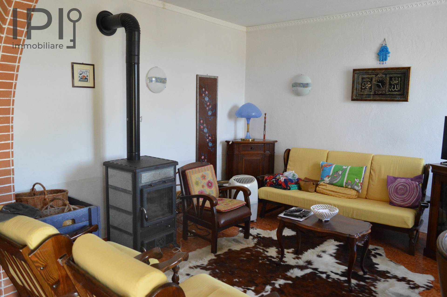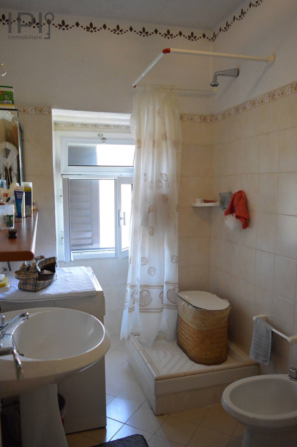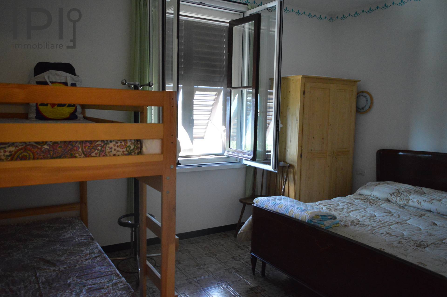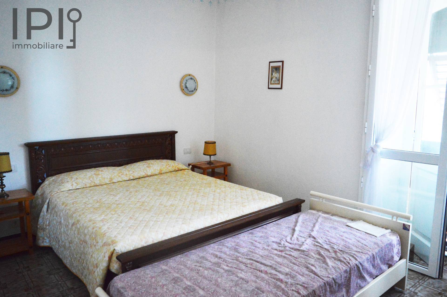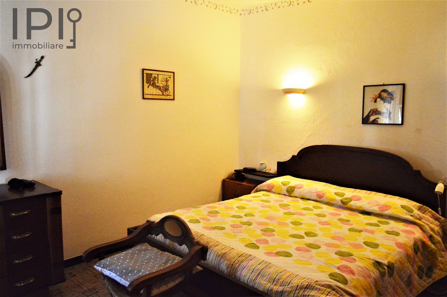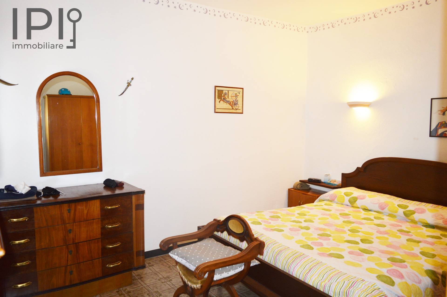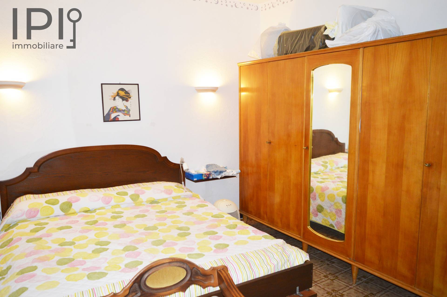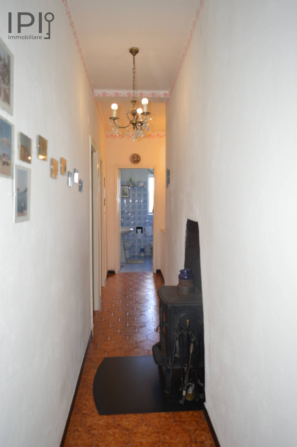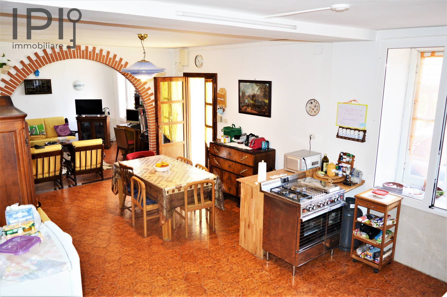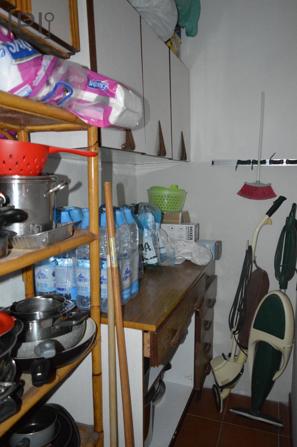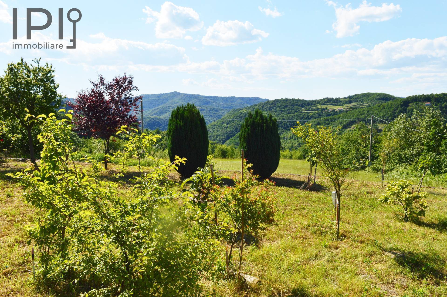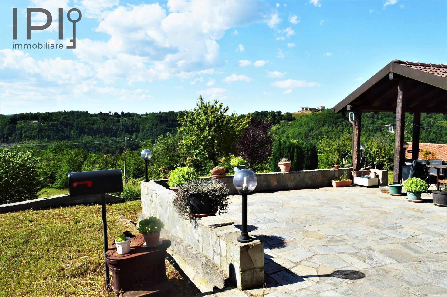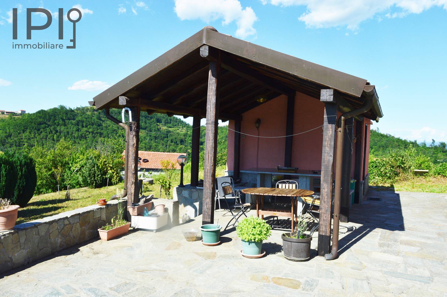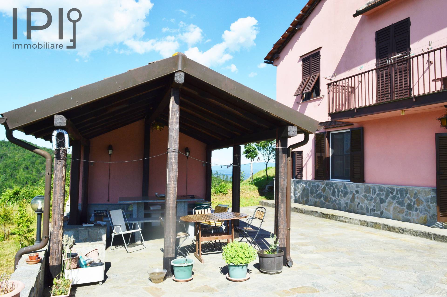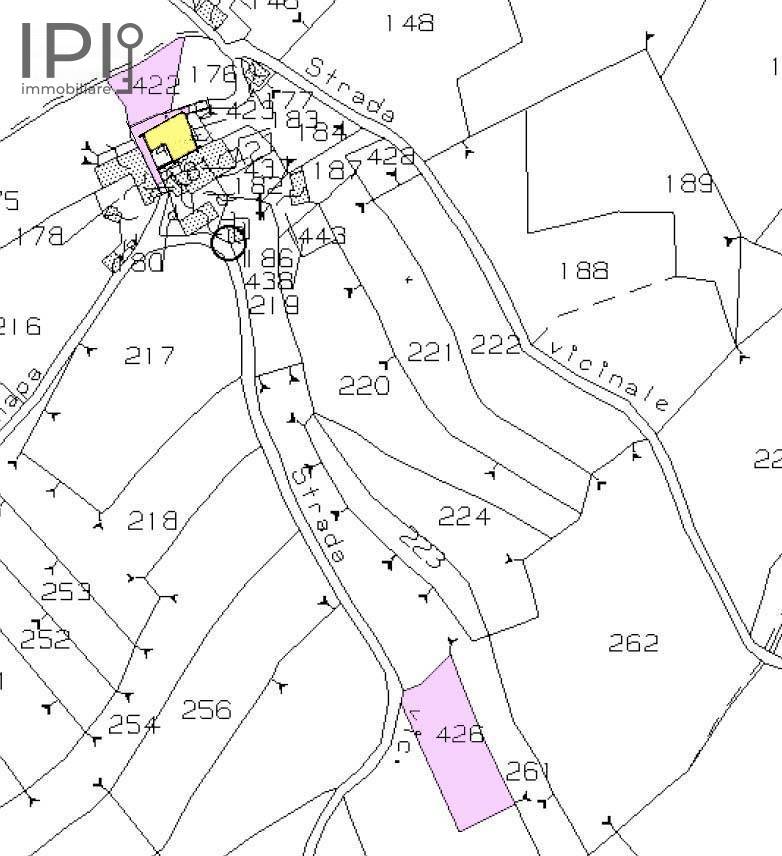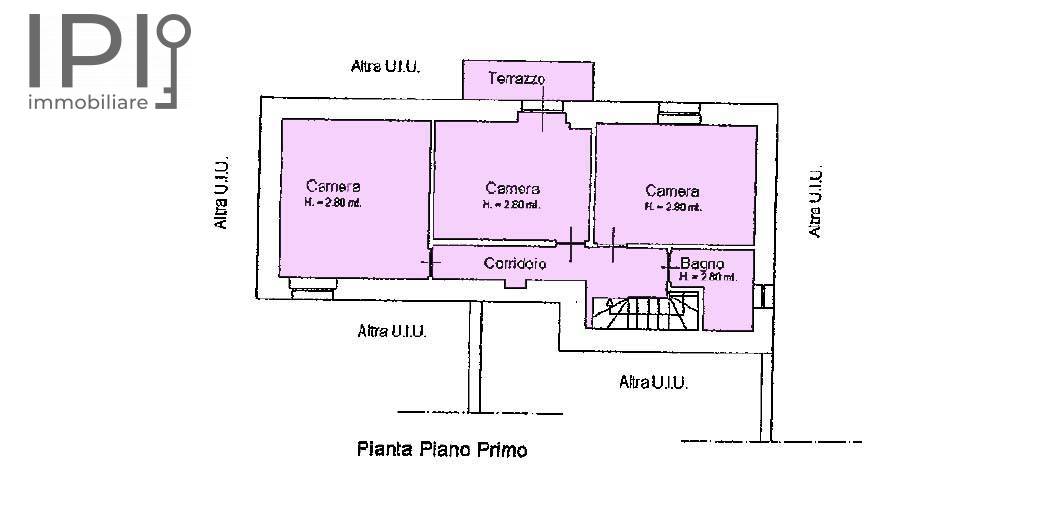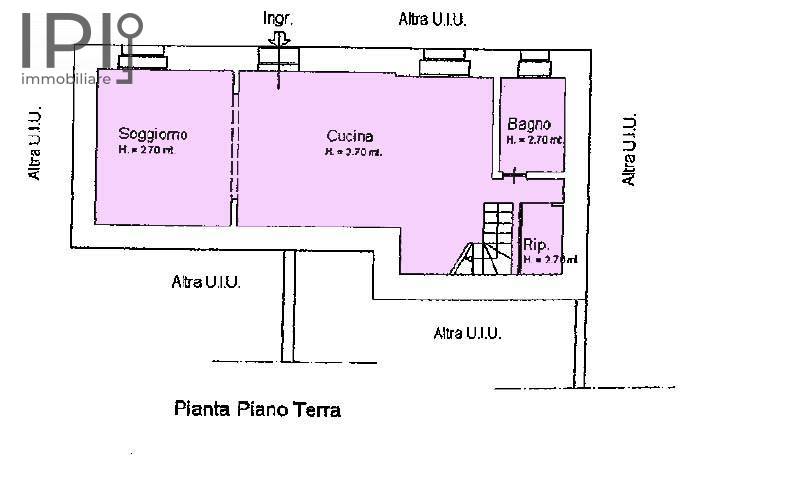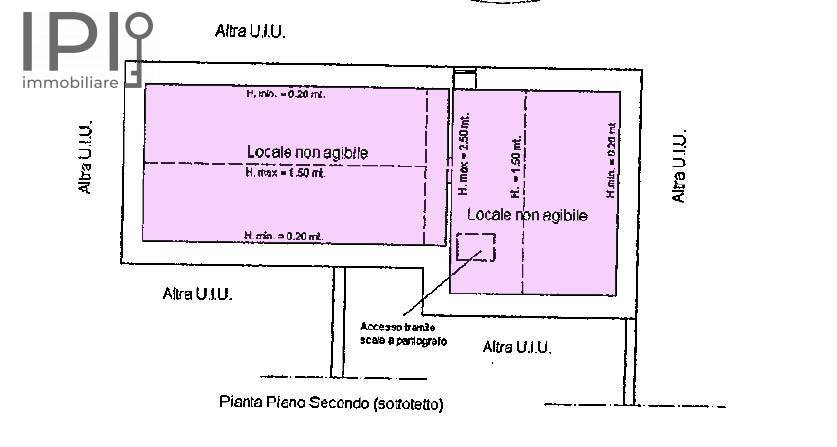House - Semi-detached for sale to Dego
- Santa Giulia - Chiesa -
 110 square meters
110 square meters 2 Bathrooms
2 Bathrooms 5 Rooms
5 Rooms Garden
GardenLigurian Langhre, Dego, in an absolutely uncontaminated context, in a small hamlet of a few residential units, semi-detached house with a wonderful view of the surrounding valley. At the edge of the small cluster of houses, it enjoys a splendid part of a terraced and paved garden with a beautiful roof overhead with adjacent tool shed and barbecue, ideal for spending cool summer evenings and sunny days in company. The living area consists of a ground floor with an entrance to a large living area with an open kitchen and a service bathroom. Access staircase to the upper floor consisting of 3 bedrooms, bathroom and terrace. Ceramic floors, windows in part aluminum, double glazing and part in wood, electric light, spring water ducted from a 70 m deep artesian well, septic tank.
The property also includes a large plot of land, partly adjacent to the paved part and partly beyond the road leading to the property.
The building is perfectly habitable, without any type of maintenance required. Ideal as a second home for those looking for privacy and unspoiled silence, but also as a main residence for those who want absolute peace, about 15 minutes from Cairo Montenotte, Dego and the main services. The Ligurian coast can be reached in about 40 minutes.
Energy Label
glnr EP: 183.70 kwh/m²
Dett
Dett
Dett











