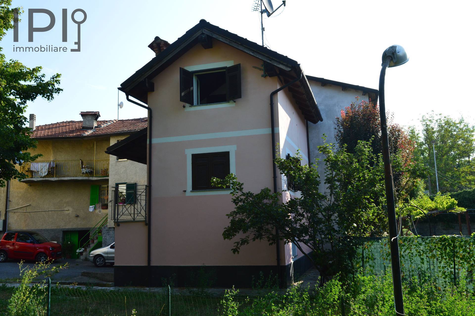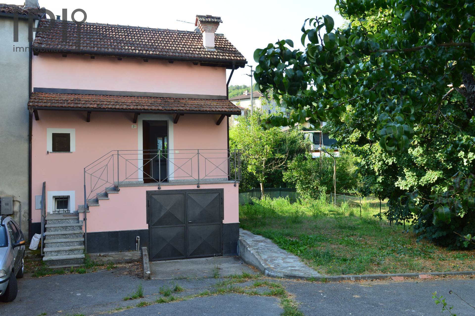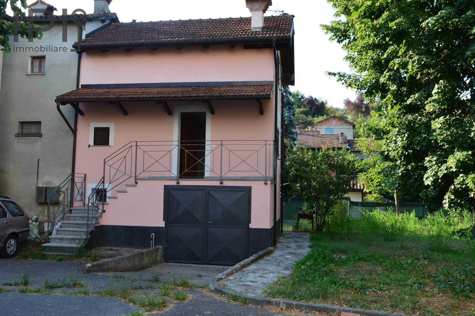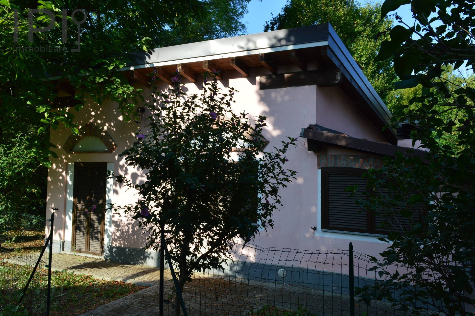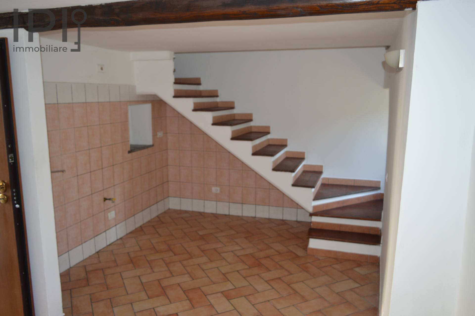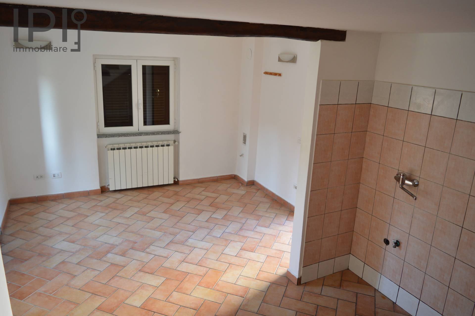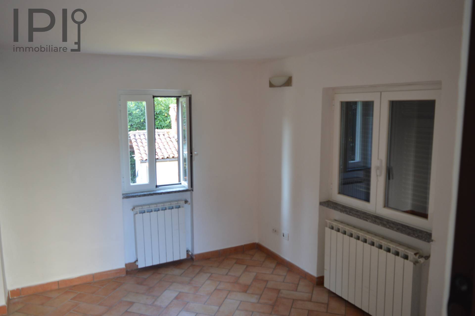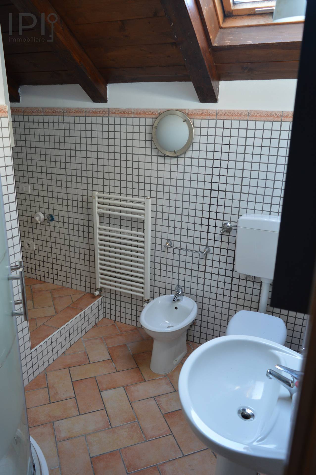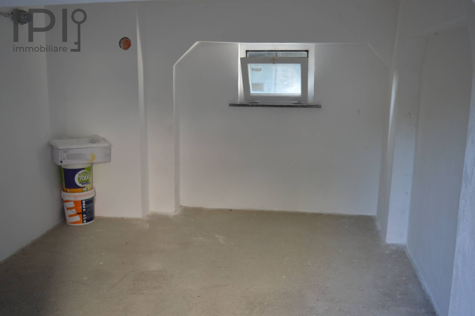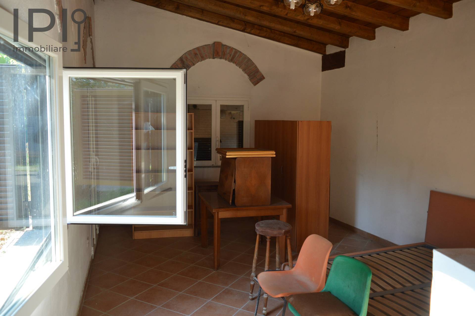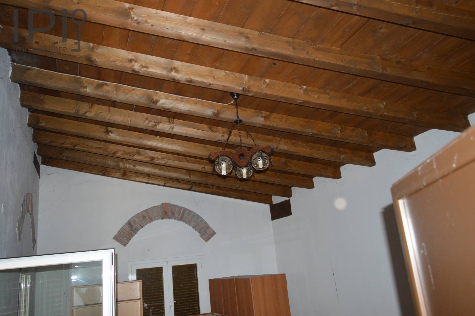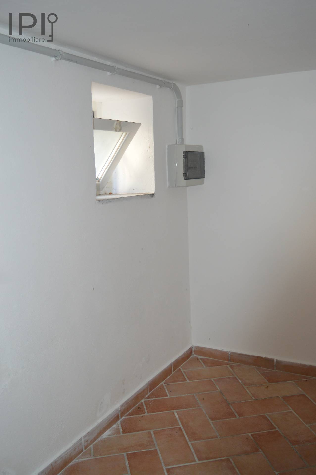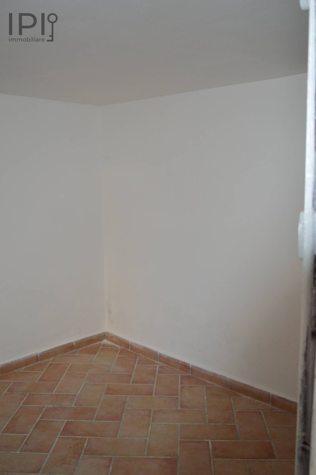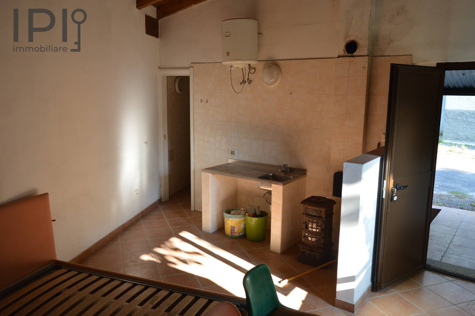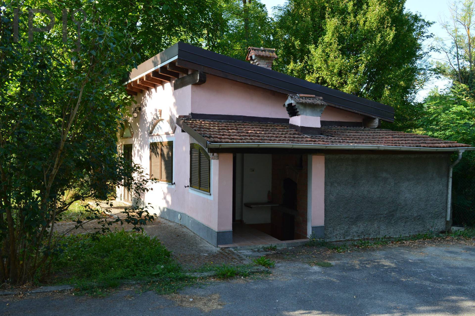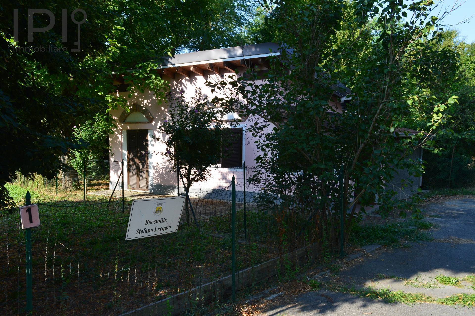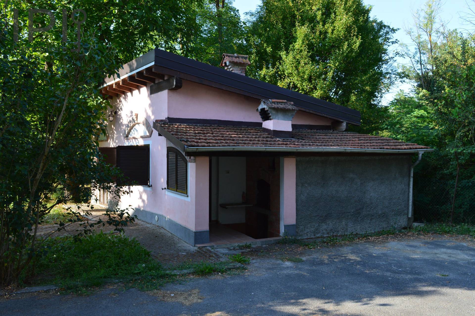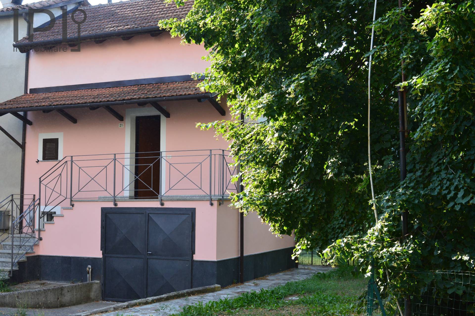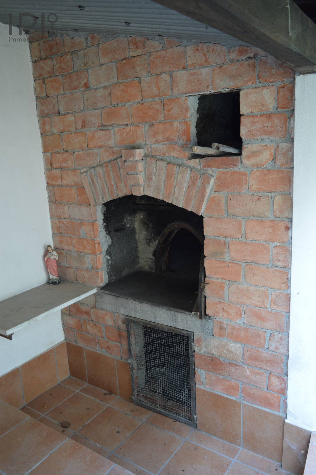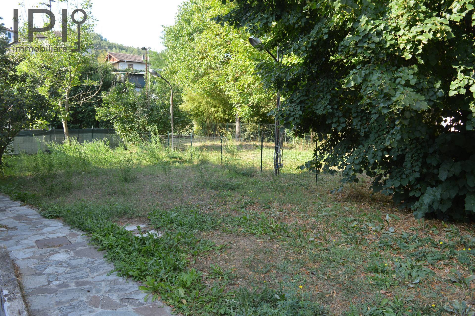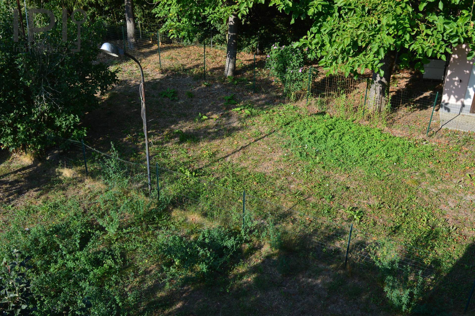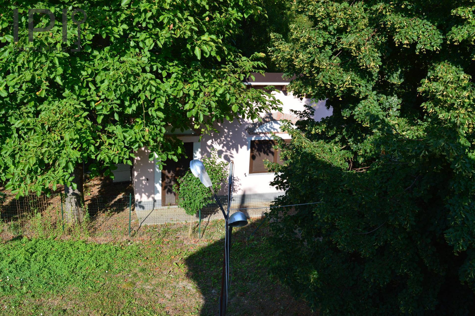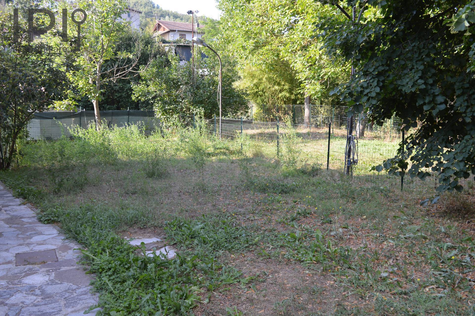House for sale to Piana Crixia
Ref.: 5368
 55 square meters
55 square meters 2 Bathrooms
2 Bathrooms 3 Rooms
3 Rooms Garden
Garden€ 70.000
Energy Label
glnr EP: 300.00 kwh/m²
Property details
Dett
Dett
Reference code 5368
For Sale/For Rent Sale
Type (Apartment, villa, etc) House
Region Liguria
Province Savona
Municipality Piana Crixia
Price € 70.000 negotiable
Total sqm 55 square meters
Bedrooms 2
Bathrooms 2
Rooms 3
State of conservation Renovated
Floor type On two levels
Total floors 2
Central heating Self regulating
Parking space Covered
Building age 1950
Available Yes
Garden Private, 418 square meters
Kitchen At sight
Features
Dett
Dett
Cellar
Cellar
Electrical system Up to code
Electrical system Up to code
Suspended sanitary
Suspended sanitary
Shower
Shower
Blinds
Blinds
Terrain type Flat
Terrain type Flat
Acces
Acces
Water Municipal
Water Municipal
Sewerage Communal
Sewerage Communal
Vegetable garden
Vegetable garden
Gas Natural gas
Gas Natural gas
Roof
Roof
Light
Light
External area
External area
Parkingspace
Parkingspace
Garage
Garage
Flooring
Flooring
Distance to sea
Distance to sea
Distance to ski resorts
Distance to ski resorts
Distance to hospital
Distance to hospital
Water bath
Water bath
Terrain 418 m²
Terrain 418 m²
Nearby
Dett
Dett
Sport complexes
Playgrounds
Sport complexes
Railway station
Playgrounds
Public transport
Railway station
Bar
Public transport
Municipal offices
Bar
Municipal offices











