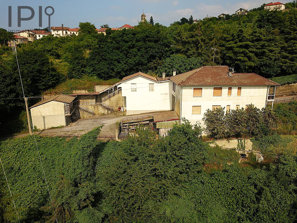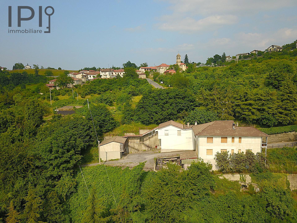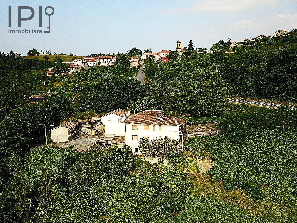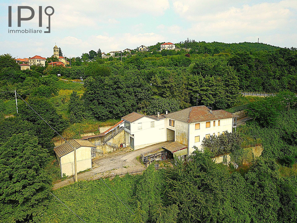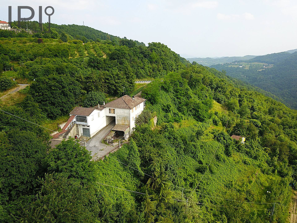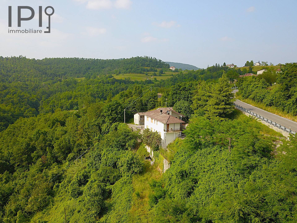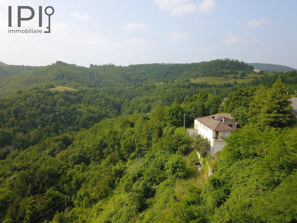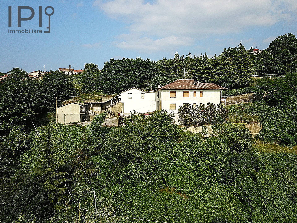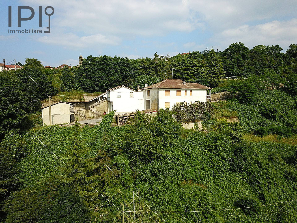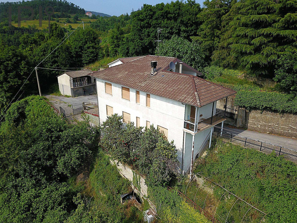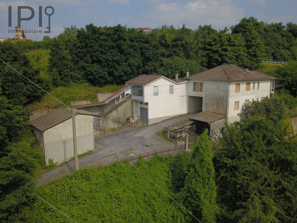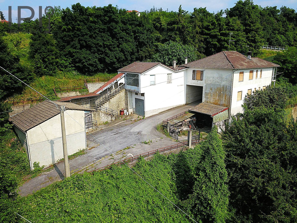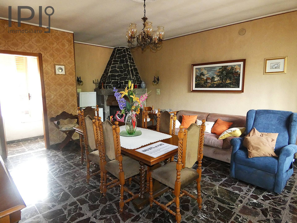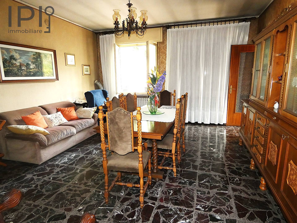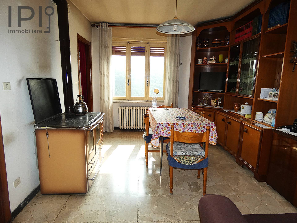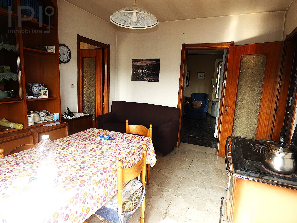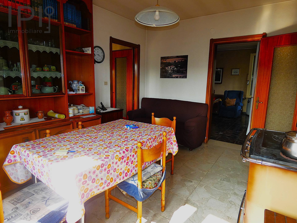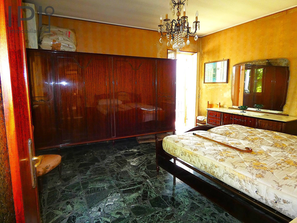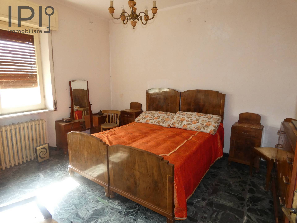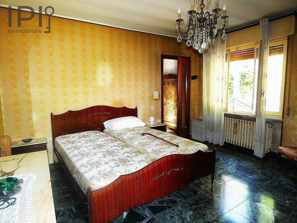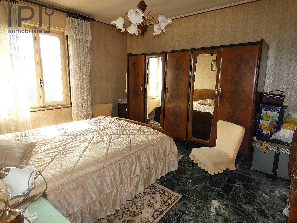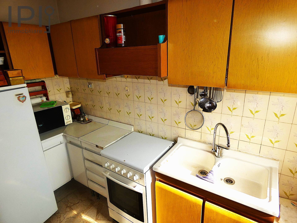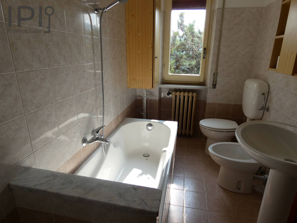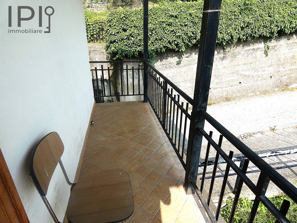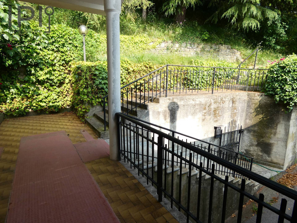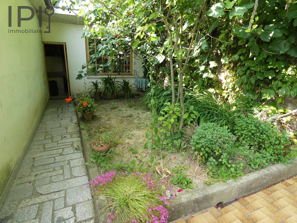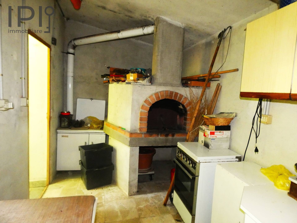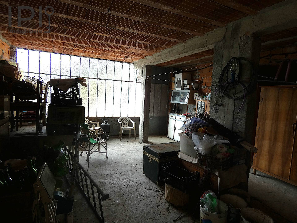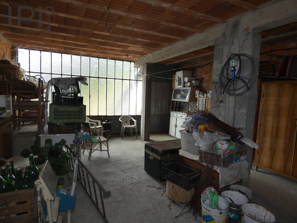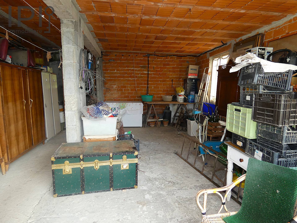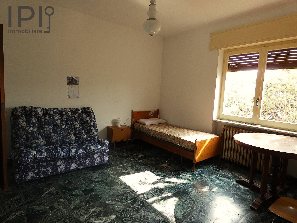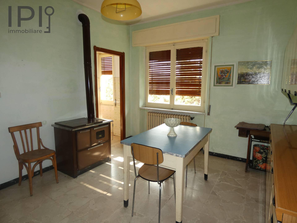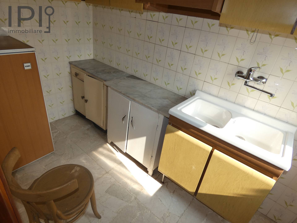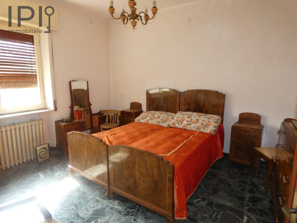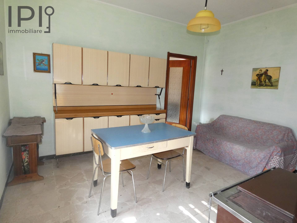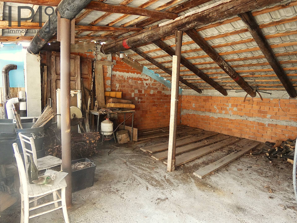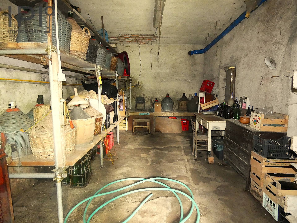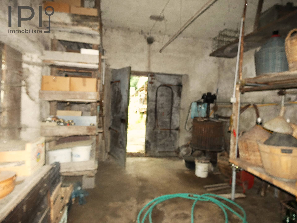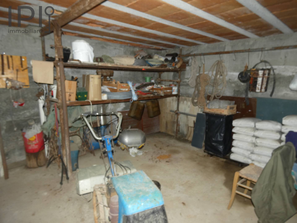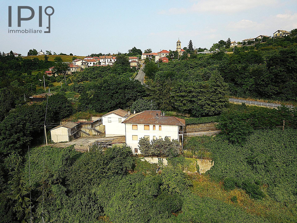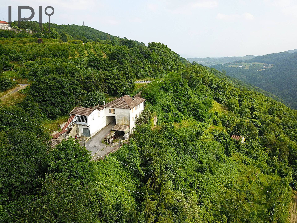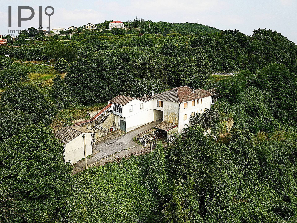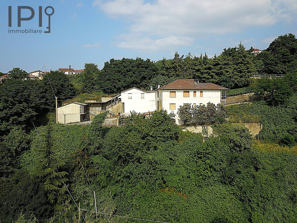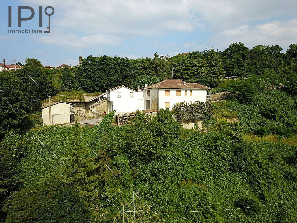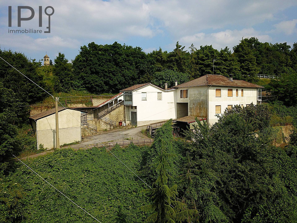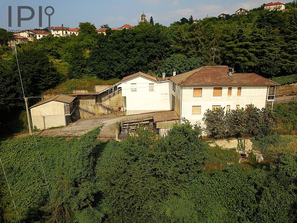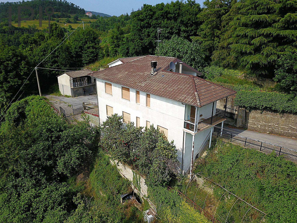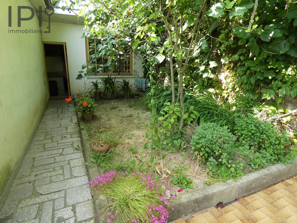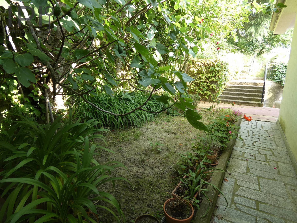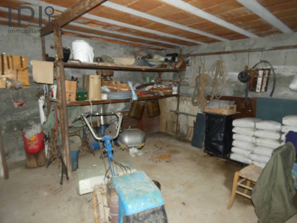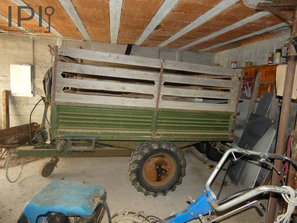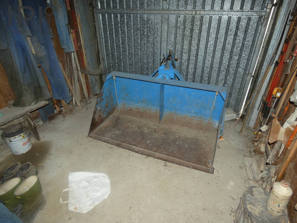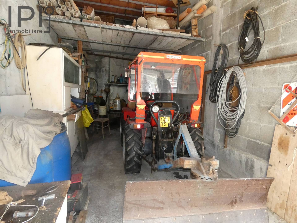House for sale to Piana Crixia
- San Massimo -
 250 square meters
250 square meters 2 Bathrooms
2 Bathrooms 15 Rooms
15 Rooms Garden
GardenIn the Ligurian Langhe, Piana Crixia, home to the Ligurian regional park protecting the Calanchi and biodiversity, 40 minutes from the sea and 45 minutes from Alba, capital of the Piedmontese Langhe, we offer this interesting opportunity in the countryside, consisting of a complex of residential and former agricultural buildings located on the ridge of a hill at an altitude of about 450 m. The residential part consists of a building with two independent dwellings, both immediately habitable.
The first has access via an external staircase leading to an external hallway, with well-distributed spaces inside, a kitchenette connected to a dining room, two large bedrooms, a large living room with fireplace, bathroom, terrace and pantry. The finishes are classic, with marble floors, ceramic bathroom tiles and single-glazed wooden windows. Heating is provided by radiators with a diesel boiler shared by the two dwellings.
Also on this level of the House, accessed from the hallway in front of the entrance, is a lovely little garden leading to two large rooms with independent entrances. In the first room, there is a large artisan oven with all the space needed for preparing and baking dough, while the second is a large space currently used as a storage room of about 30/40 square metres. The structure is absolutely solid and ready for any interior finishing.
The other residential unit, which is already ready for occupancy, is located on the lower level and consists of a kitchenette with living room, two bedrooms and a bathroom. The finishes are similar to those of the previous residence, with marble floors, ceramic bathroom fixtures, single-glazed wooden windows and radiator heating.
In the basement of the House, there is a boiler room, a large cellar with some wine-making equipment still in place, and a large garage.
Detached from the main building, in the courtyard in front of the House, there is another two-storey building with a large wareHouse on the ground floor with access via two shutters and a beautiful open porch on the first floor, accessible via an external staircase. The total area is approximately 60 square metres.
Finally, still within the property, regularly registered but more detached, there is another small building once used as a tool shed and small wareHouse.
The entire property consists of approximately 9,000 square metres of hilly agricultural land, partly structured in terraces, with a beautiful view of the valley below, electricity, municipal water supply and septic tank for drainage. Ideal for those who want a beautiful holiday home that is immediately habitable but potentially suitable for conversion into a B&B or guestHouse. It should be noted that the neighbour has a right of way on the road that crosses the property. Agricultural equipment to be negotiated separately.
Energy Label
Dett
Dett
Dett
Dett











