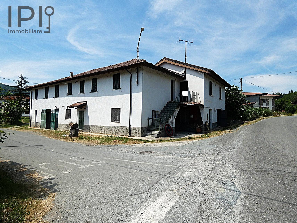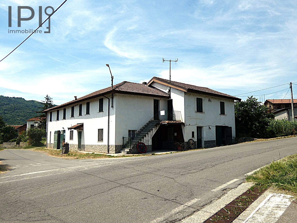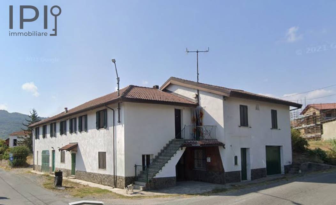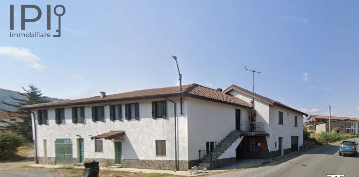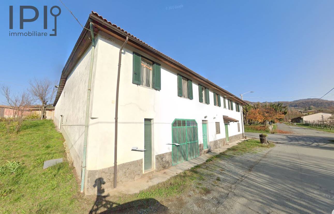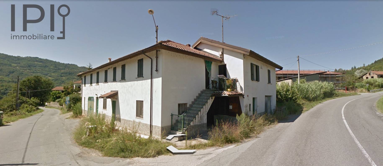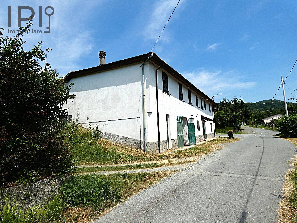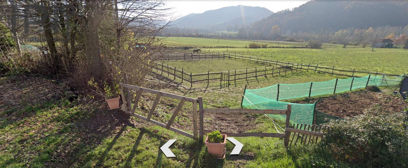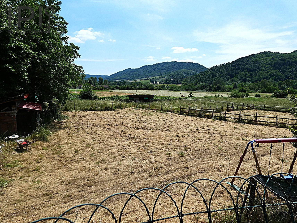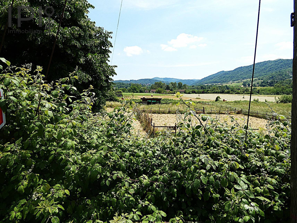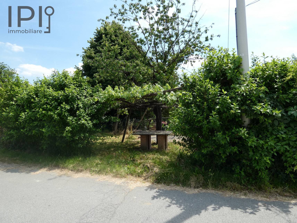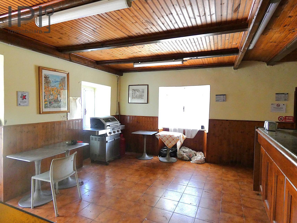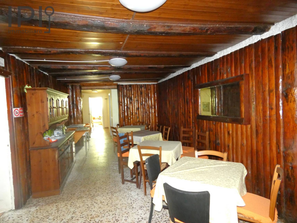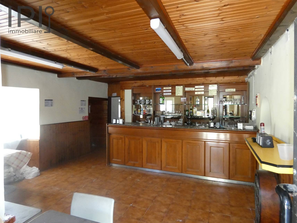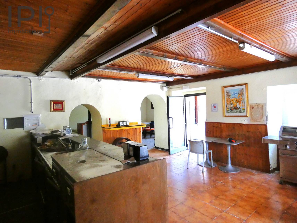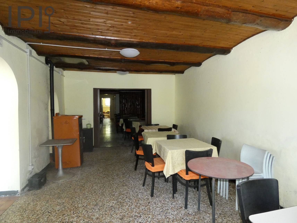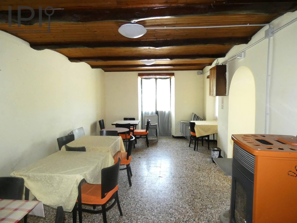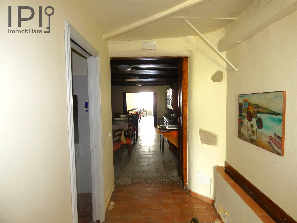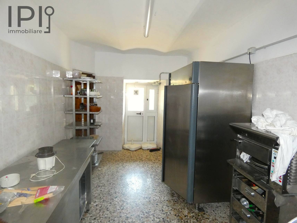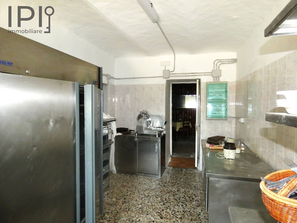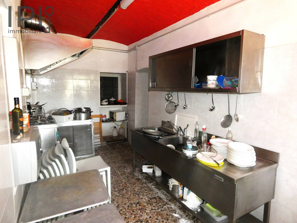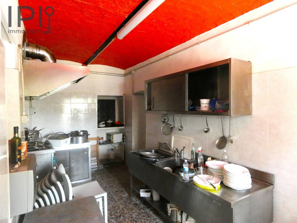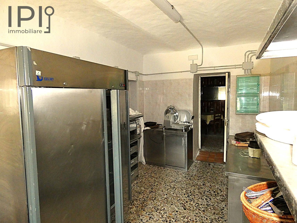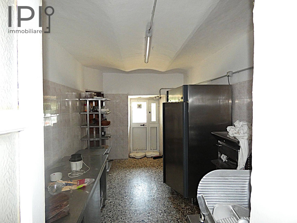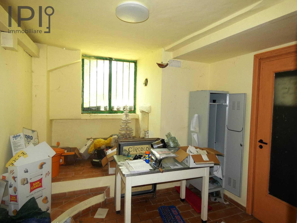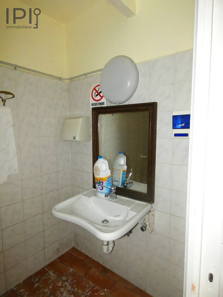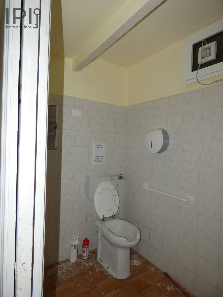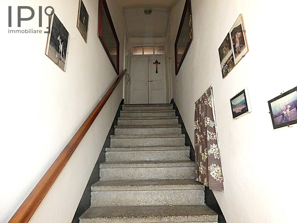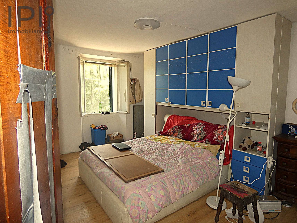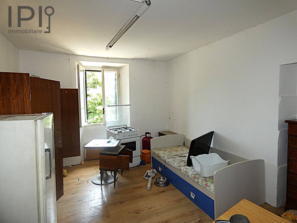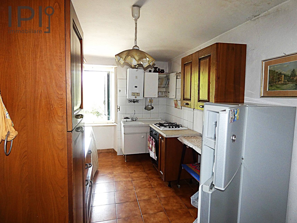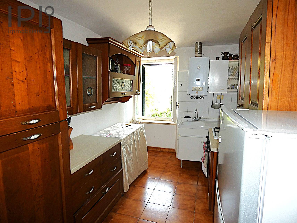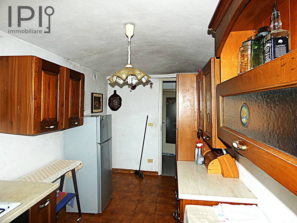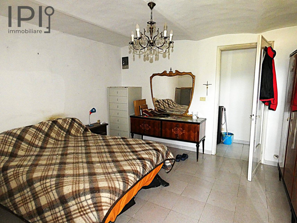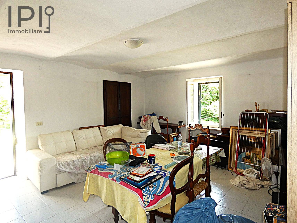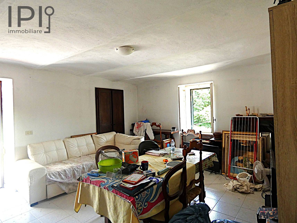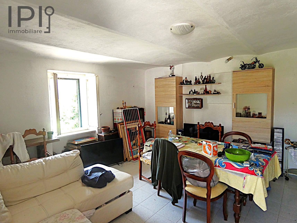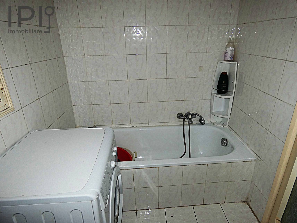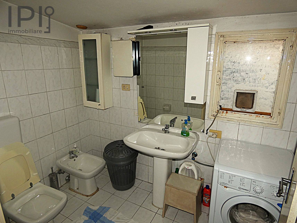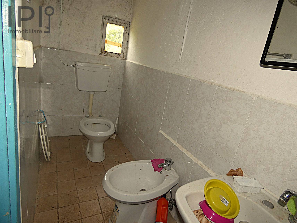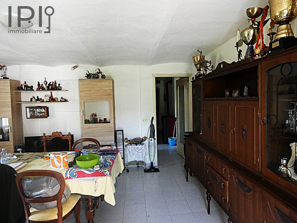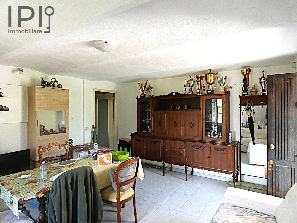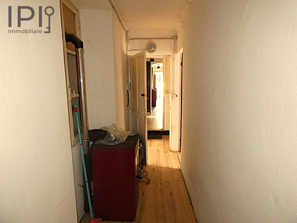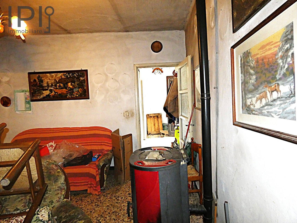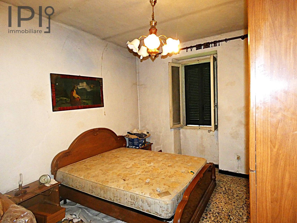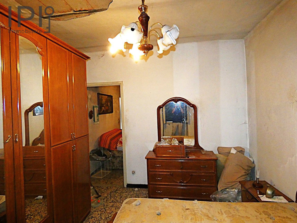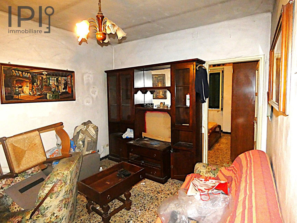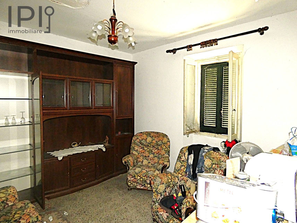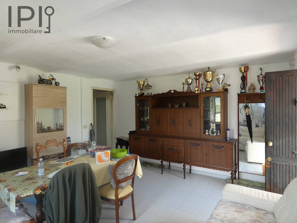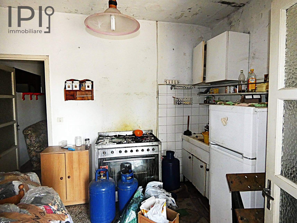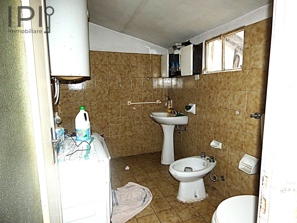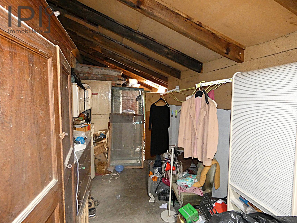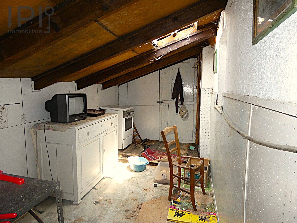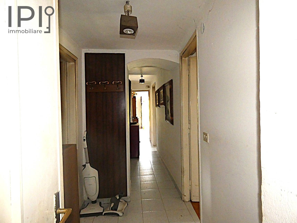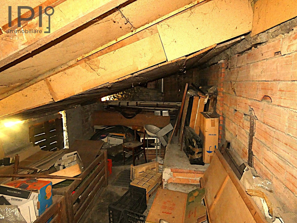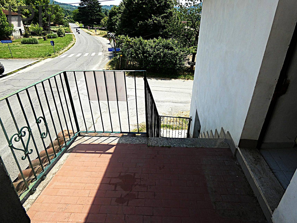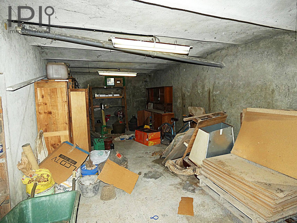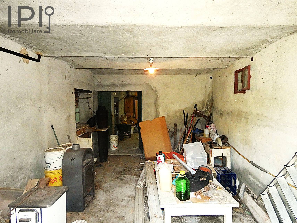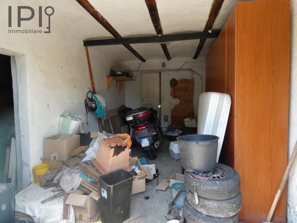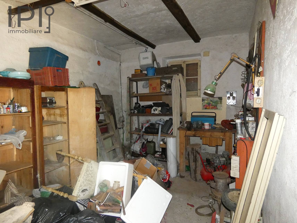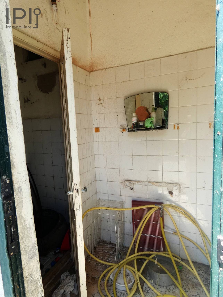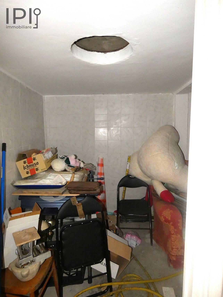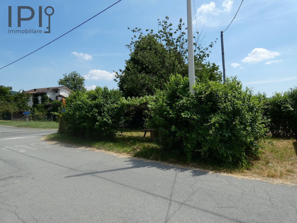House for sale to Cartosio
- Catalana -
 350 square meters
350 square meters 3 Bathrooms
3 Bathrooms 20 Rooms
20 Rooms Garden
GardenCartosio, Erro river valley, just a few minutes from the spa town of Acqui Terme and 40 minutes from the Ligurian Sea coast, we propose a large residential building with approximately 4900 square metres of flat appurtenant land, formerly used as a riding school. The House was partly used as the headquarters of an equestrian club with bar areas, restaurant, offices, etc., but cadastrically it is reconstructed as a dwelling divided between the two floors connected by both internal and external stairs.
On the ground floor there is a large professional kitchen used for the restaurant, bar room, bathroom and other rooms. At the rear there are large cellars and storage areas that could also be used in other ways.
On the first floor there is a kitchen, two bathrooms, six bedrooms and other large usable rooms.
In total, over 350 square metres of building that give great potential to the structure for use as a restaurant, B&B, or in any case activities related to hospitality and reception.
The conditions and finishes are different from floor to floor and between the different rooms, certainly a nice interior refresh is needed, also in function of the use that one would like to make of it, while the structure and roof are in order.
The geographic location is excellent, very close to the spa town of Acqui but just over half an hour from the beaches of the Ligurian Sea and 25 minutes from the great wine areas of Asti such as Nizza Monferrato and Canelli. The location is excellent, outside the town centre but reachable in a few minutes and close to the provincial road.
Ideal for a nice project and with an absolutely attractive price.
Energy Label
Dett
Dett
Dett
Dett











