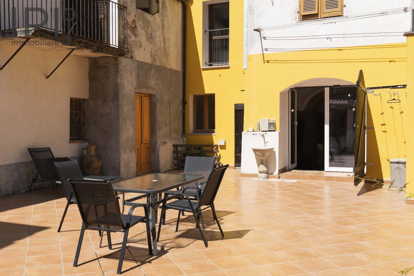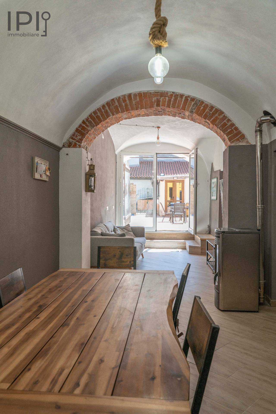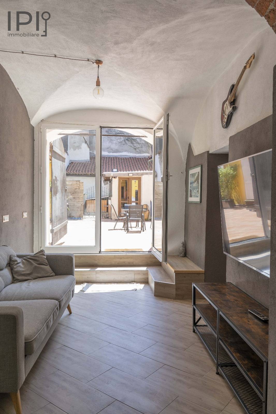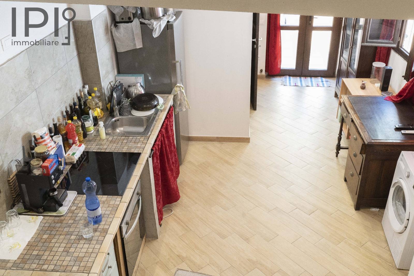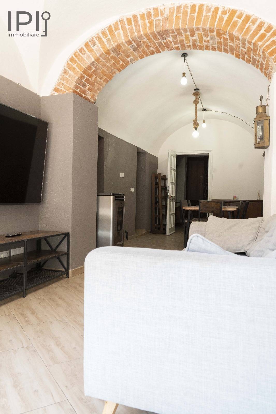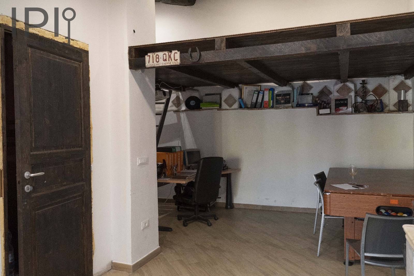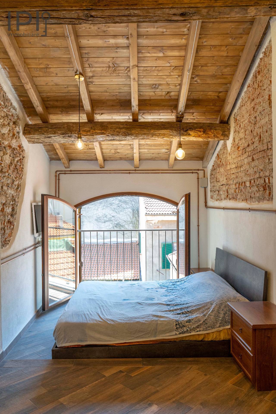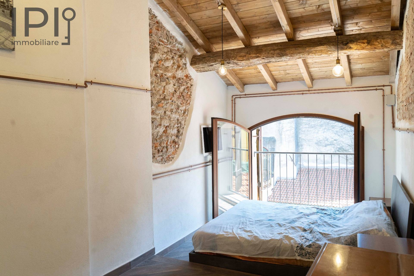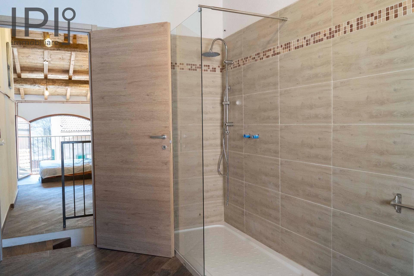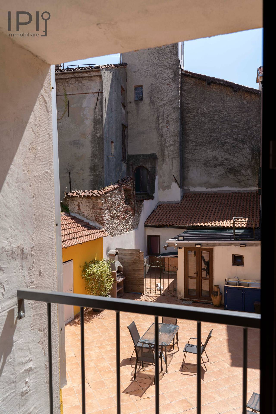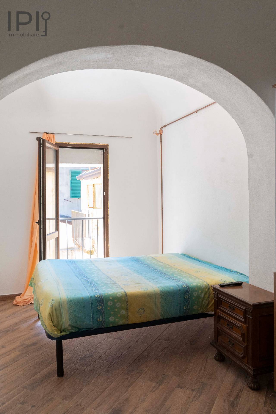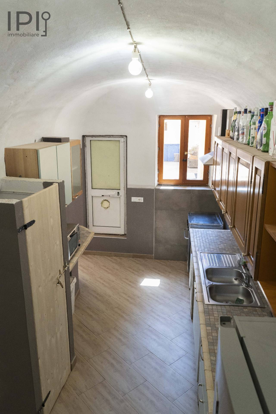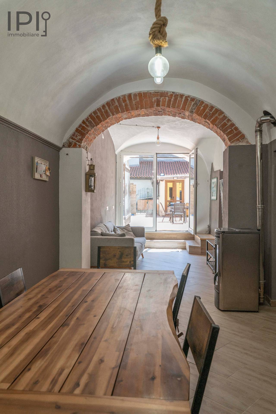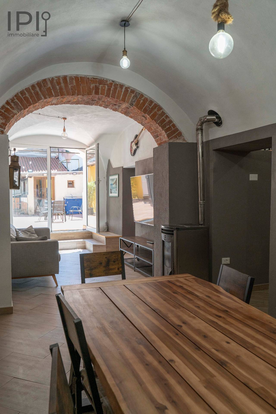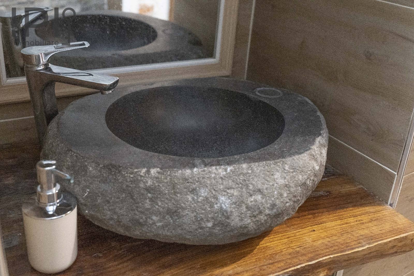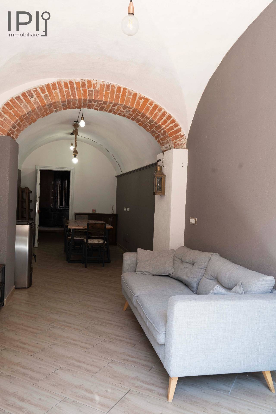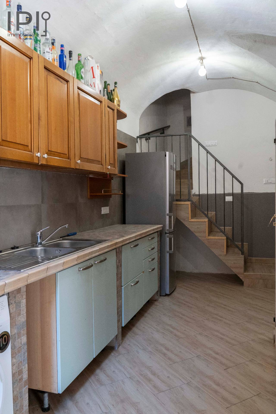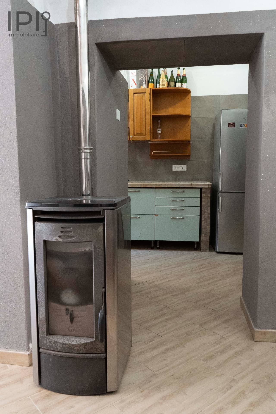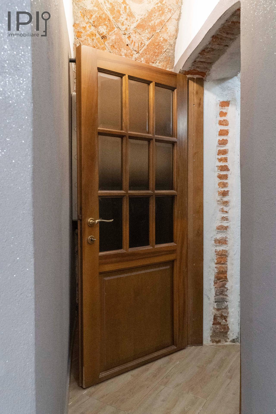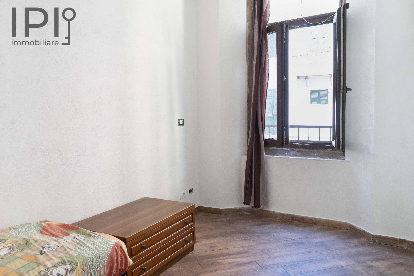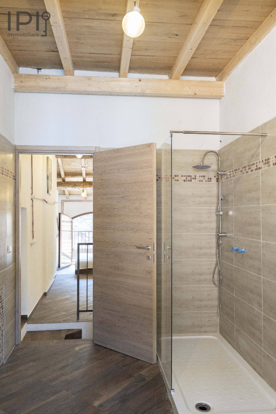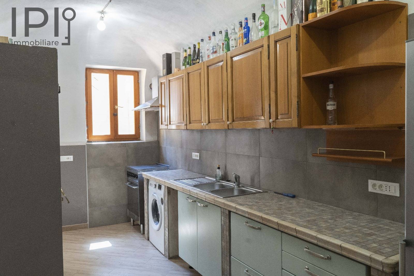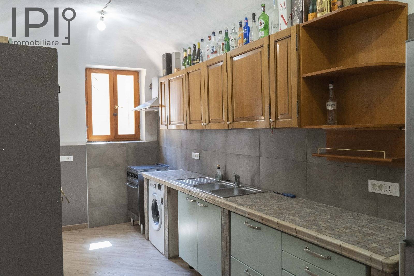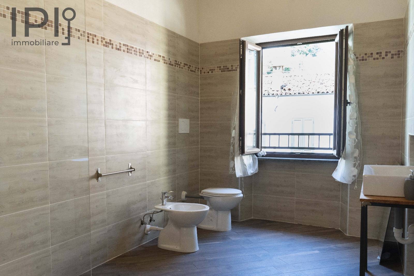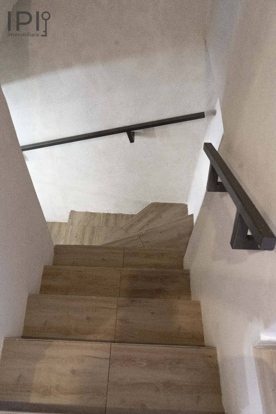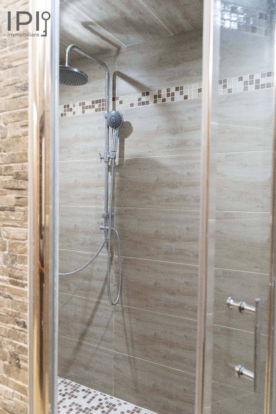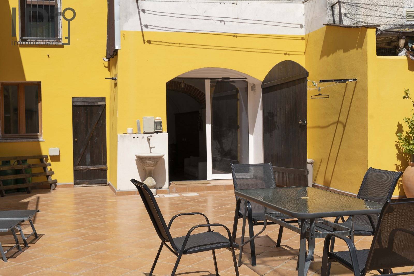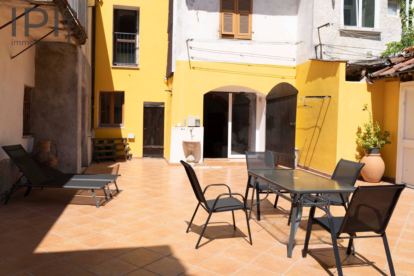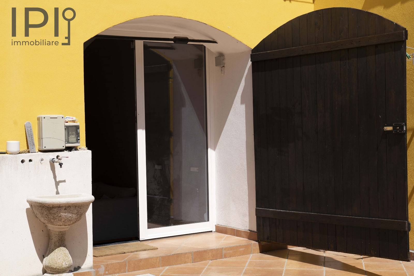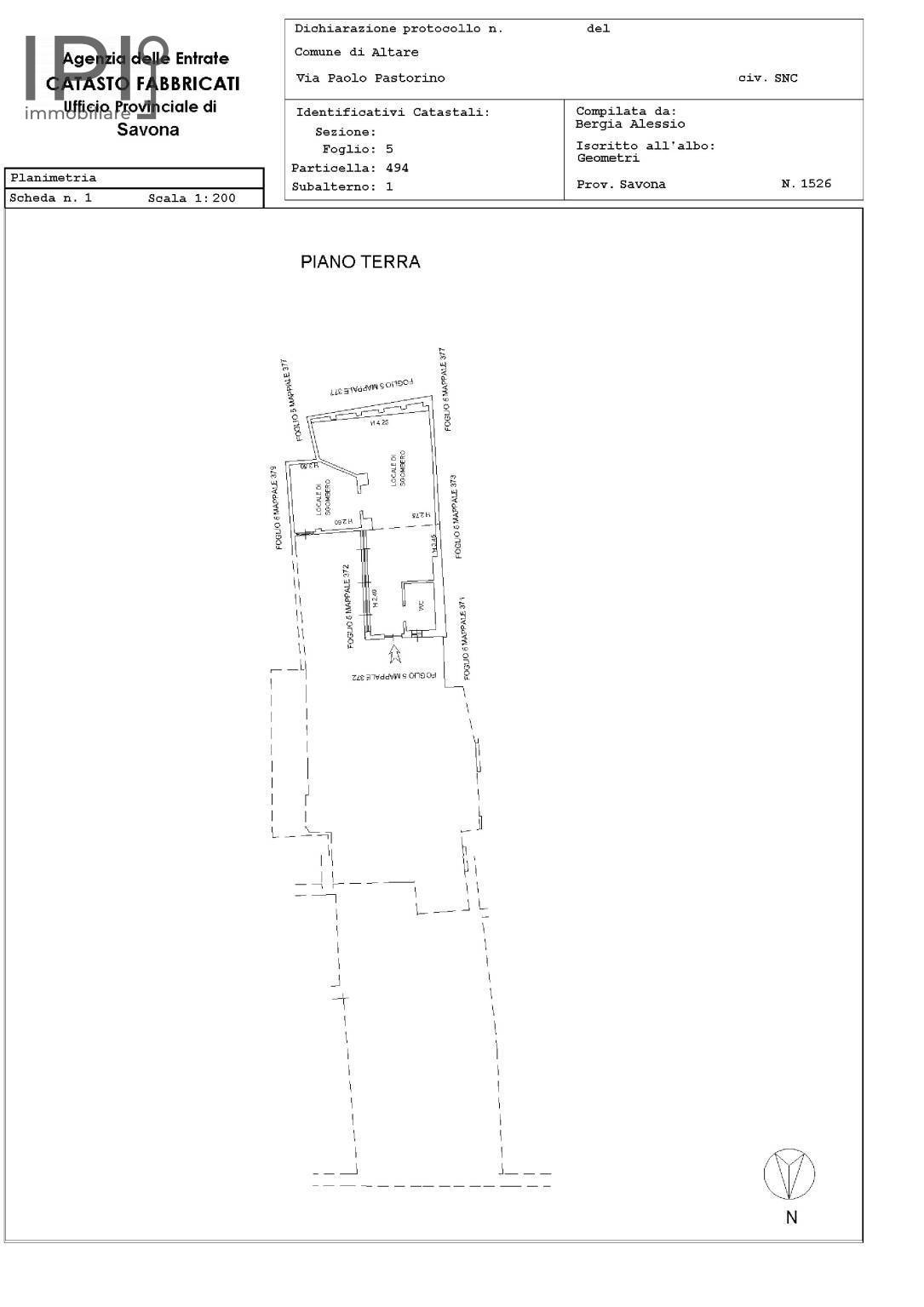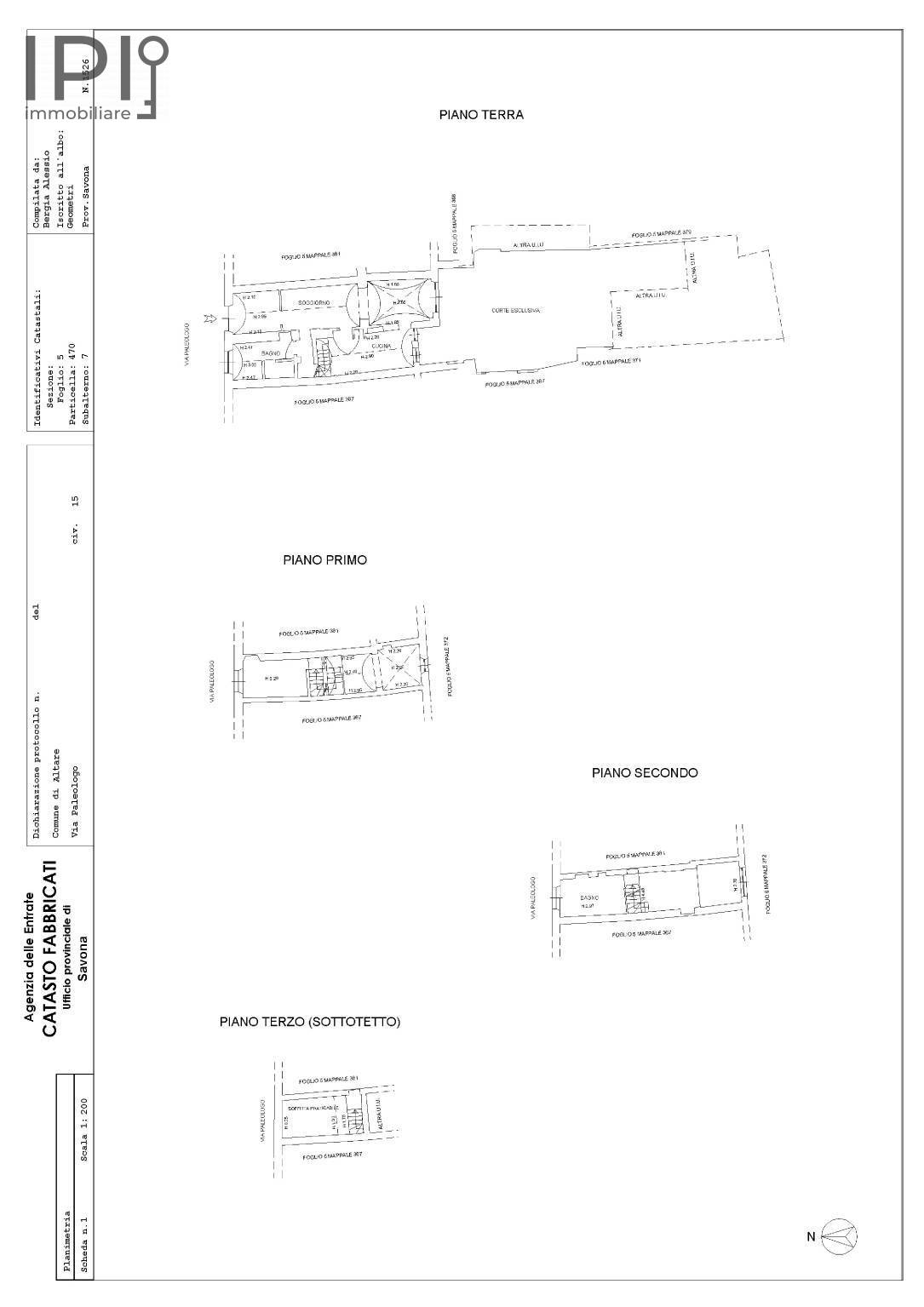Villa / House - Semi-detached for sale to Altare
 200 square meters
200 square meters 3 Bathrooms
3 Bathrooms 5 Rooms
5 Rooms Garden
GardenIn the center of Altare, for Sale, also with deferred payment (rent to buy/deed with retention of title), semi-detached villa, finely renovated, with tiled open space and outbuilding.
The property is spread over three levels with on the ground floor entrance to the living area, enriched by a fireplace, dining room with conservative details, such as stone arches, a modern eat-in kitchen and a bathroom. From here, two entrances lead to the large tiled garden, also equipped with an outdoor kitchen for outdoor dining.
Going up to the first floor, we have two double bedrooms with exposed beams and historic walls of strong charm.
Still on the top floor there is a large room now used as a wonderful suite with a private bathroom.
The property includes, with entrance from the tiled garden, an independent annex, also perfectly renovated and equipped with a living area, open kitchen, bathroom, and mezzanine sleeping area to maximize space.
The house has been finely renovated, with particular attention to detail and absolute respect for the original architecture.
Heating via pellet stove and also air heating in the annex; connection to natural gas for hot water.
We want to underline the possibility of a purchase through rent-to-buy, with an initial payment of 50% and installments that can be deferred over 10 years, making this residence even more accessible.
This property is ideal for those looking for a prestigious home, a charming Bed and Breakfast or an exclusive refuge in the heart of Altare.
Energy Label
glnr EP: 175.15 kwh/m³
Dett
Dett
Dett
Dett











