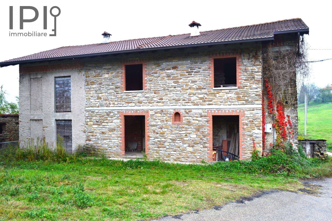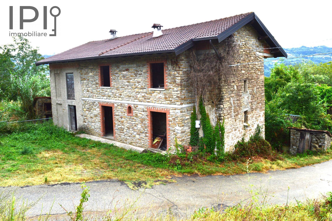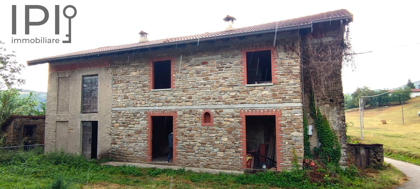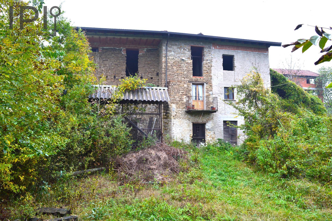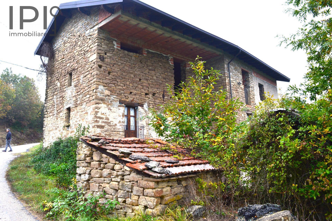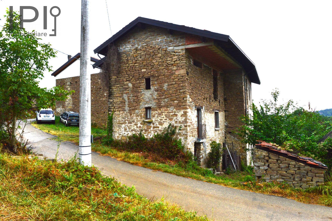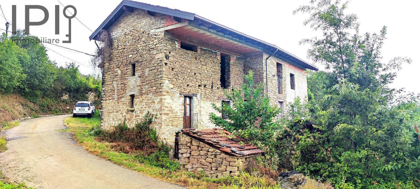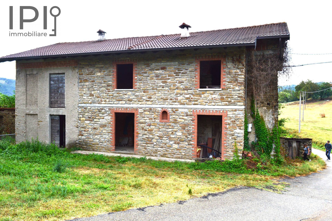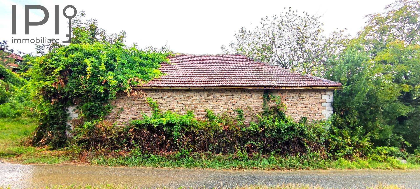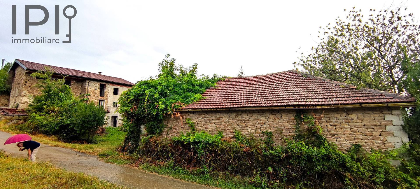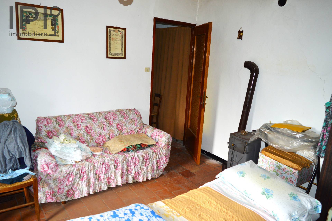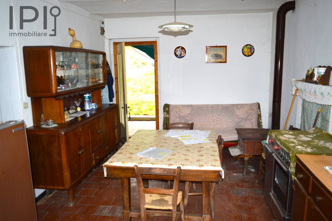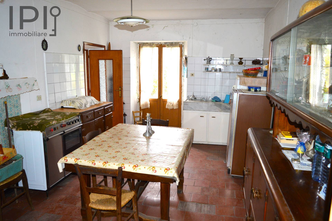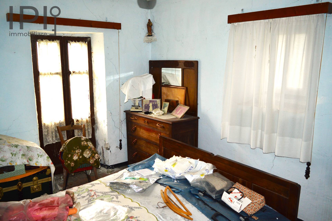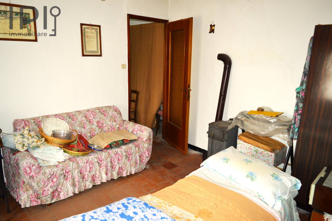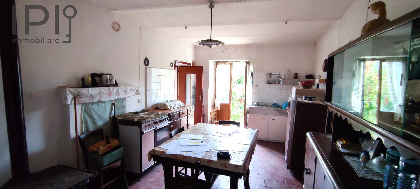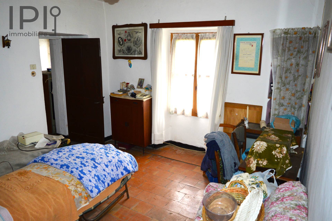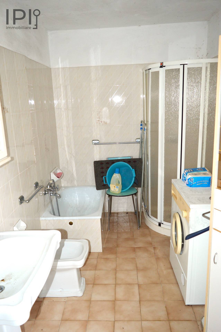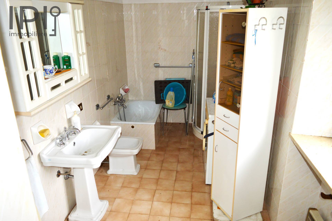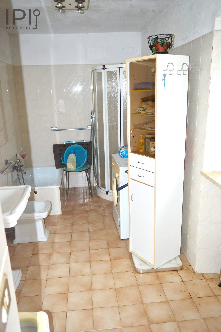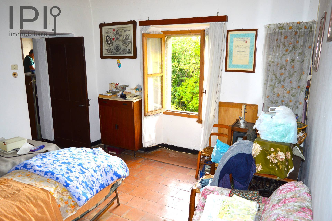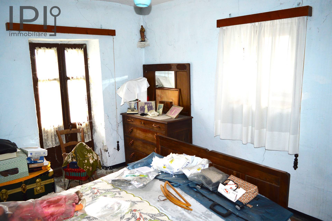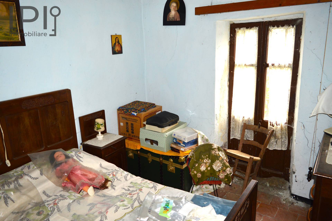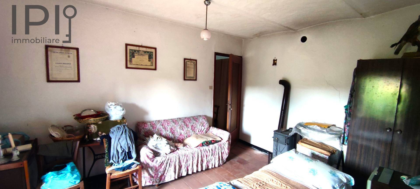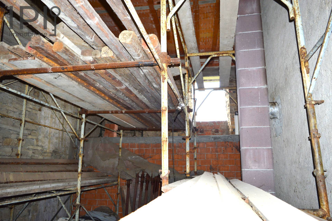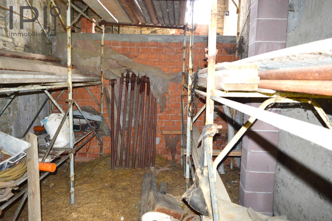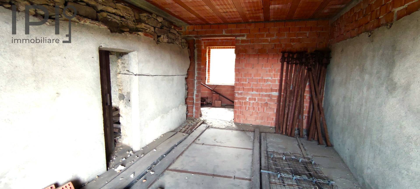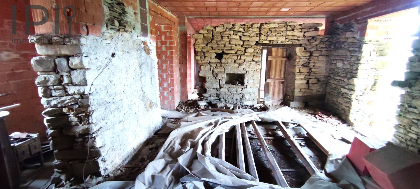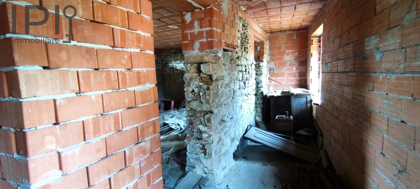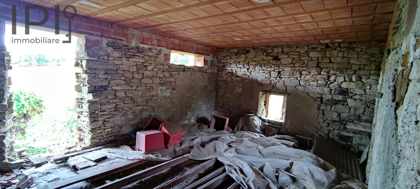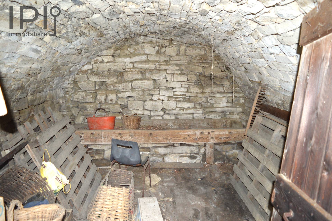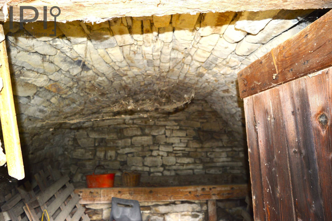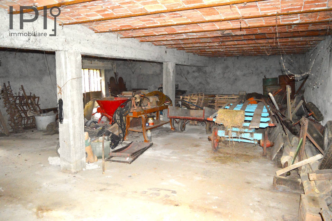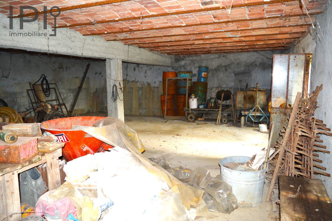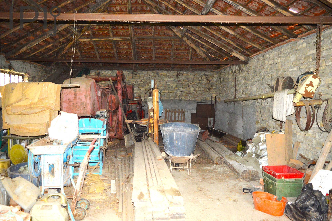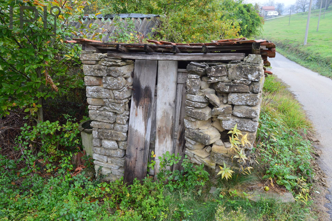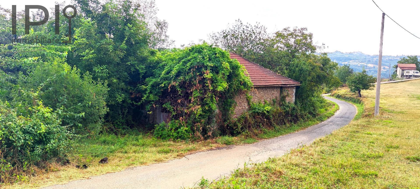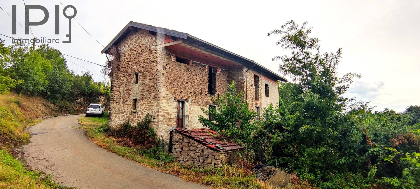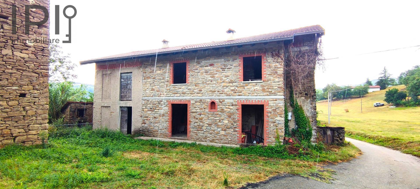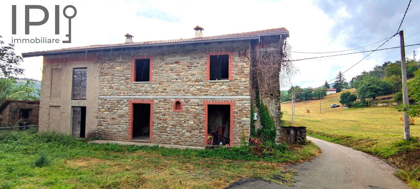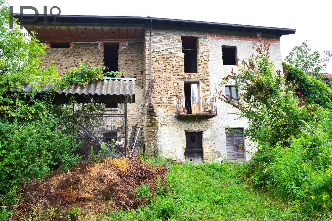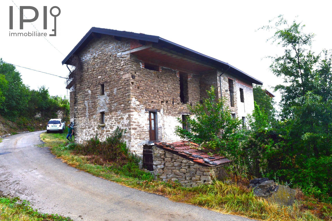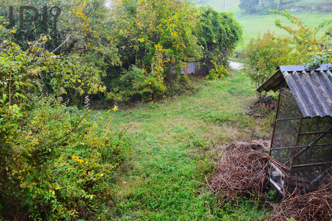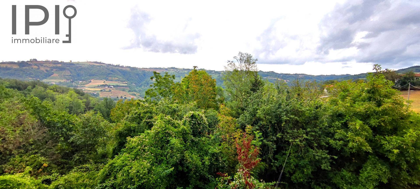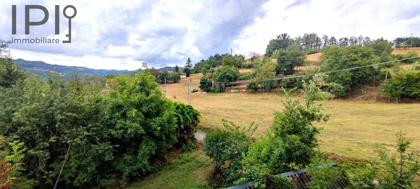Country House (rustic) for sale to Ponti
 450 square meters
450 square meters 1 Bathrooms
1 Bathrooms 12 Rooms
12 Rooms Garden
GardenPonti, in the Alessandria Monferrato valley of Bormida, 15 minutes from the spa town of Acqui Terme in the typical area of Monferrato wines and 25 minutes from Nizza Monferrato and Canelli where the greatest wines of the province of Asti are produced, we offer an interesting solution valid both as a main residence and as a second home in the Asti hills.
The property is located at the top of a hill overlooking the town, the view is very beautiful and open over the entire valley below and the exposure is very sunny. The house is in the area of houses scattered in the middle of the countryside and is inserted in a complex of two residential units.
The property consists of 2 large buildings, a residential house, completely independent and free on 4 sides, built in traditional local stone updated in recent times with the renovation of the roof and some walls and another two-storey building used as a warehouse and tool shed with a complex surface area of approximately 280m2. The land, partly merged with the buildings and partly in the immediate vicinity, has a total size of approximately 30,000 m2.
The house, built in traditional exposed local stone, is structured on 3 floors, a basement where we have 4 rooms intended for cellars, storage and tool shed, one of which has a beautiful stone vault as a ceiling. On the ground floor the living area with access from the porch with a kitchen, two bedrooms and a bathroom. Also on the ground floor is a large full-height room up to the roof used as storage but which could become residential and connected to the existing house. The finishes date back to the 70s with the exception of the most recent bathroom, the floors are in old original terracotta tiles, the single glass wooden windows, the bathroom with ceramic floors. Habitable, suitable for short holiday periods but the internal finishes certainly need to be modernized. The first floor is still rustic, the masonry was renovated when the roof was renovated and it consists of two enormous rooms that cover the entire surface of the building, they are very high and being regularly stacked they could be converted into living quarters, further expanding the potential. of the property.
The structural part is absolutely fine, exposed stone facade, new roof.
The second building is a large tool shed on two floors with an exposed stone structure. In the basement there is a room of approximately 140 m2 with a concrete floor and a very beautiful exposed brick vaulted ceiling, the ground floor with the same dimensions and characteristics with an exposed roof. Roof to be reviewed.
Electricity, municipal water and private well, septic tank drainage. Access is via an asphalted municipal road, the view is beautiful, the land is partly in one body with the buildings and partly in the immediate vicinity, arable land, meadows and woodland, currently not cultivated.
The property is potentially very beautiful, large in size, structurally in order, new roof of the residential house, roof of the second building to be reviewed, the residential part can be increased considerably, easy access from asphalted roads, good privacy, all services can be reached in 5 minutes and the spa town of Acqui Terme and the areas of the great Asti wines are just a few minutes away. Very suitable for a farmhouse, verifying the requirements, or B&B.
Total land over 36,000 m2. Excellent opportunity.
Energy Label
Dett
Dett
Dett
Dett











