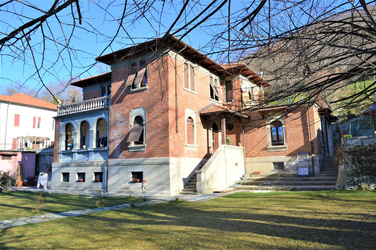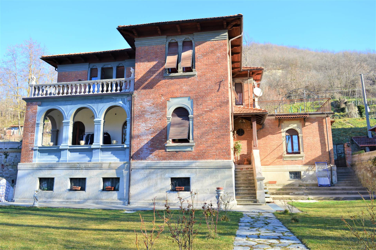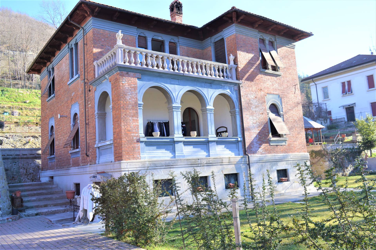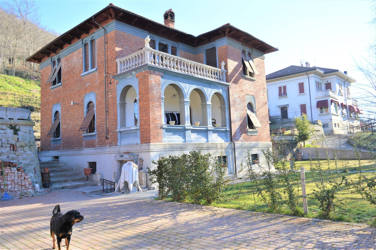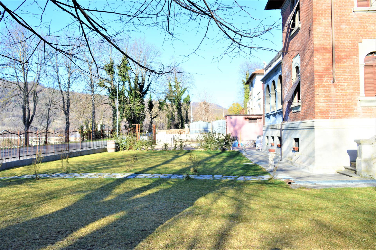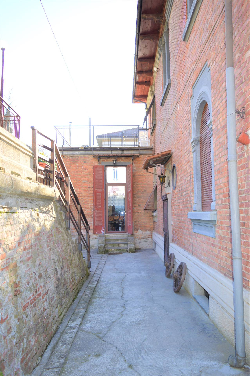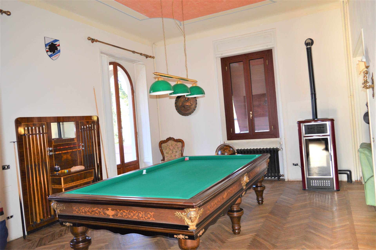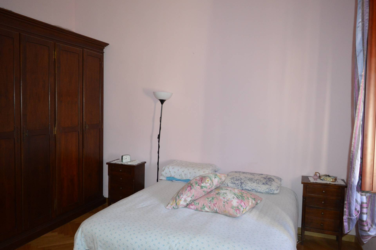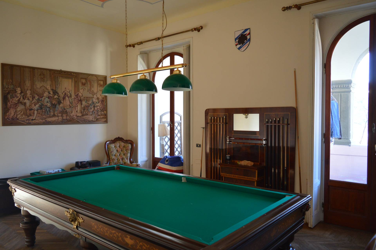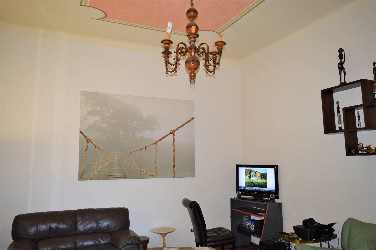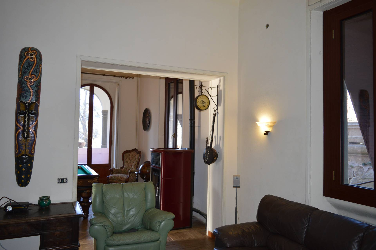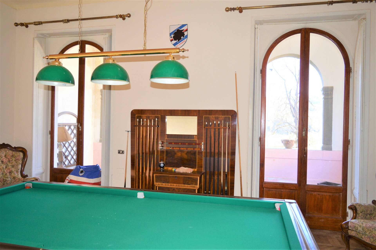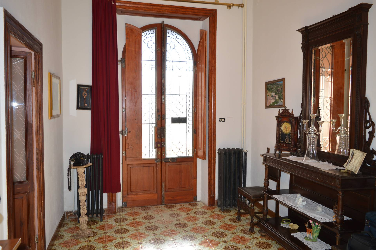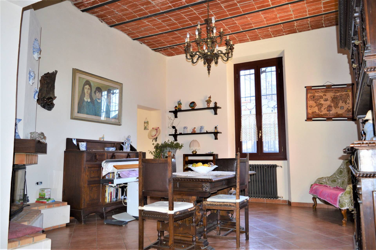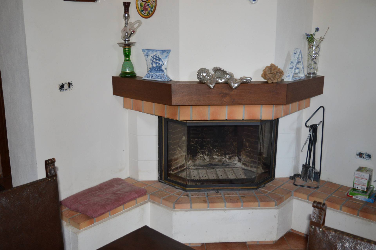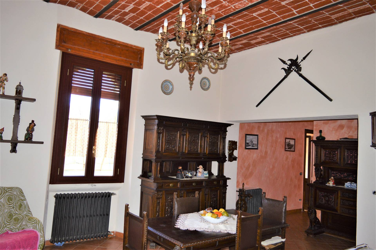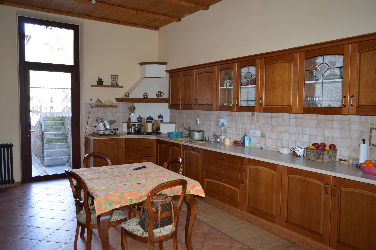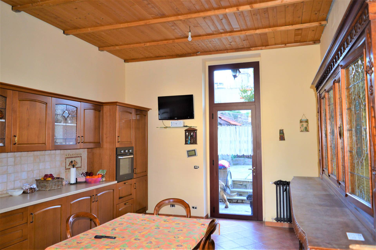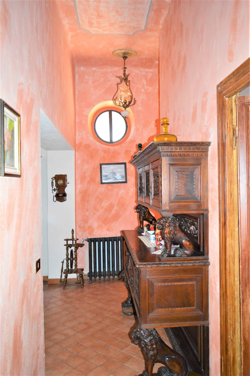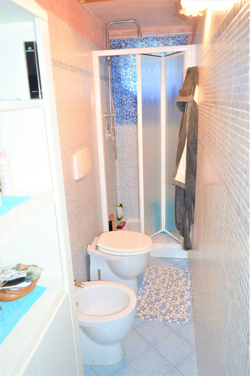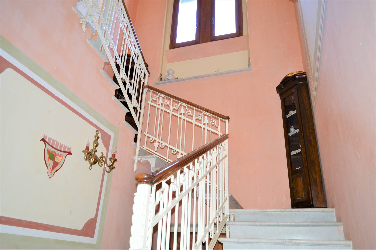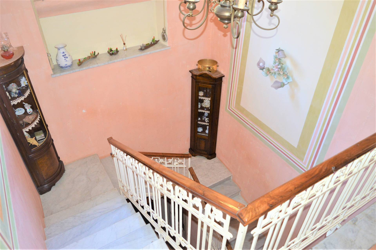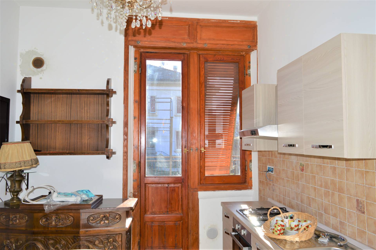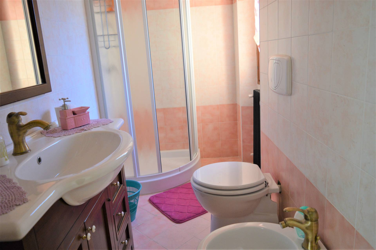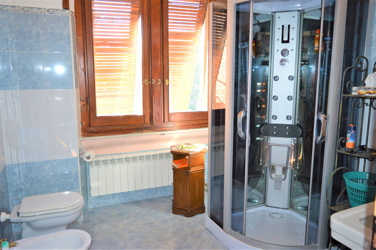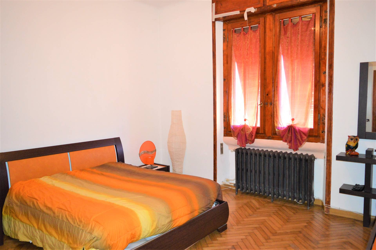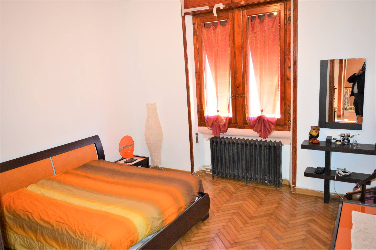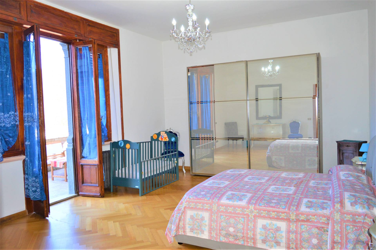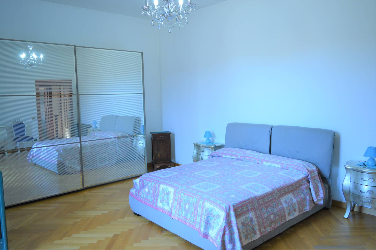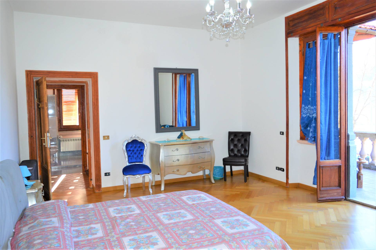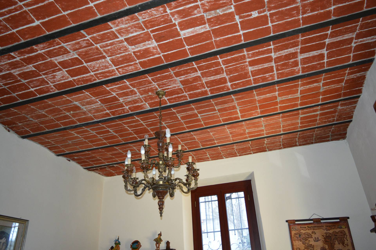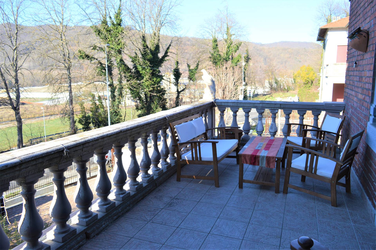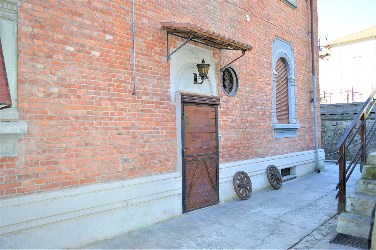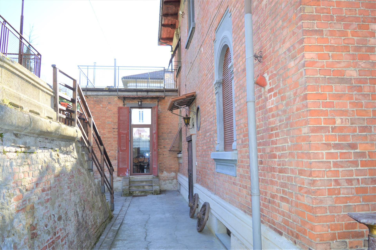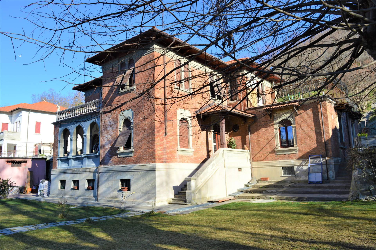Villa / House for sale to Cengio
- Cengio Genepro -
 450 square meters
450 square meters 3 Bathrooms
3 Bathrooms 10 Rooms
10 Rooms Garden
GardenLuxury detached villa from the 1930s.
In a location not far from the center, the property is built as the residence of the general manager of the factory during the years of expansion of the industrial area.
Completely built of full bricks from the local kiln, the structure immediately appears solid, elegant and sober, typical of the style of those years.
It is on three levels with basements and cellars at the base of a size almost equal to that of the overlying apartments, 160 square meters.
Instead, we have 220 square meters of raised ground floor apartment and a further 160 square meters for the upper floor (over 60 square meters of terraces).
The first floor has a large, bright entrance and generous heights, which leads to a large bedroom, a large glassed-in lounge with a beautiful terrace where the pool table has now been placed and another study room which can be used for various purposes. use.
Also on this floor is the living area with fireplace, a laundry room and large kitchen and a bathroom.
You go upstairs through a marble staircase that leads to the upper floor with a corridor that leads to three huge bedrooms, an orcanized room with kitchenette for breakfast with a terrace of 45/50 square meters and two bathrooms with shower, one with a system whirlpool.
Here, too, the heights are extremely generous, with ceilings measuring over 3 meters.
Large land estimated at around 3000 sqm. Boiler heating system with decorated cast iron radiators, two pellet stoves and fireplaces. The windows on the ground floor, except for two, are in wood-stained aluminum, the windows on the first floor are the original single-glazed windows.
Wood boiler with 60 kilowatts, for cooking gas in cylinders, methane connection outside the gate.
Garage and gazebo area.
Energy Label
glnr EP: 3.00 kwh/m²
Dett
Dett
Dett
Dett
Dett











