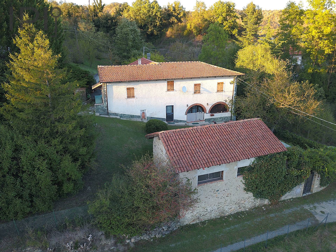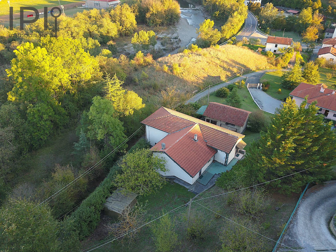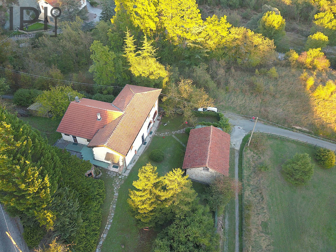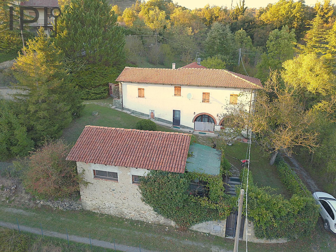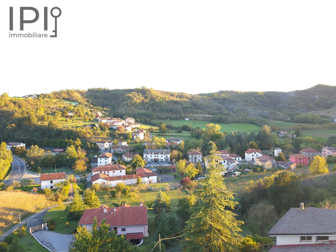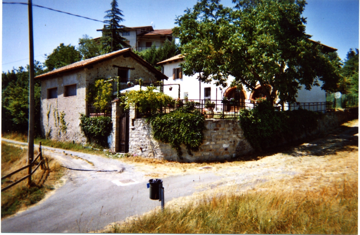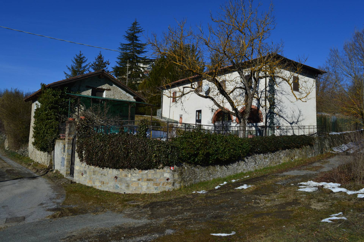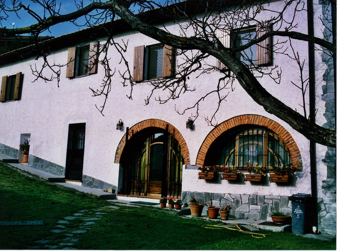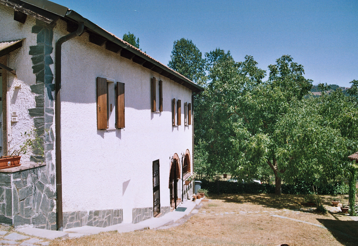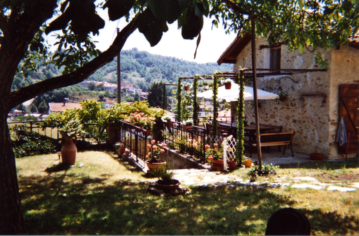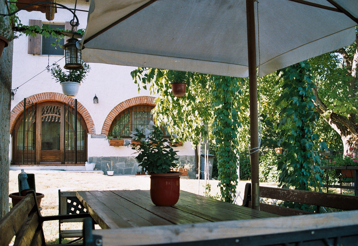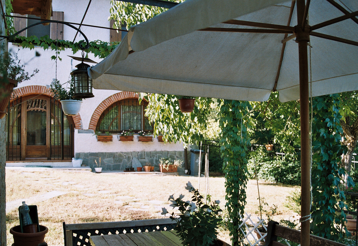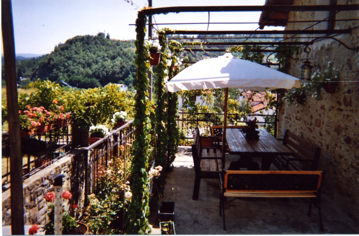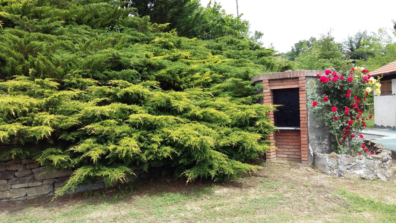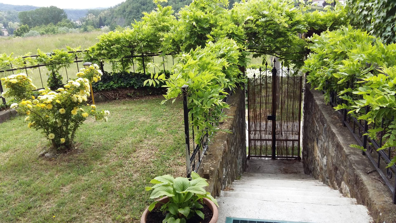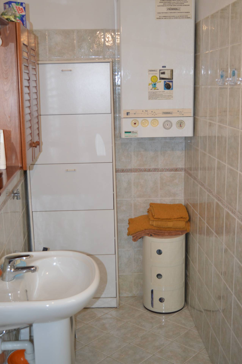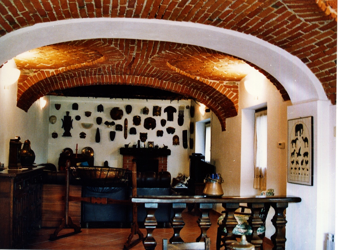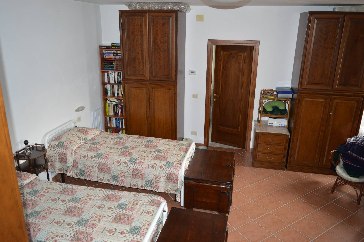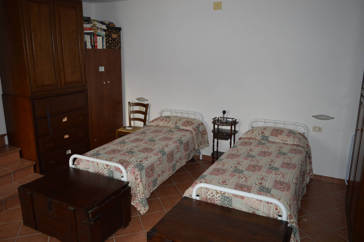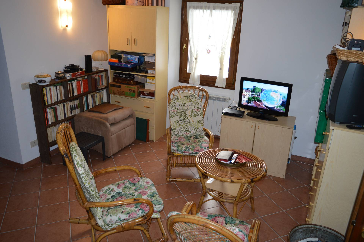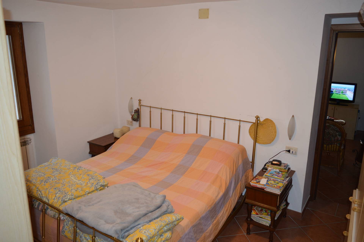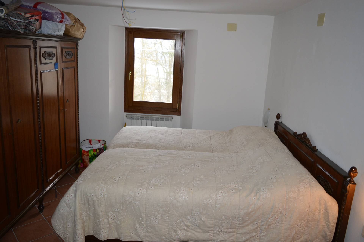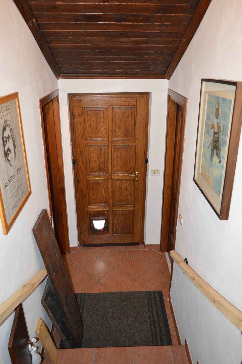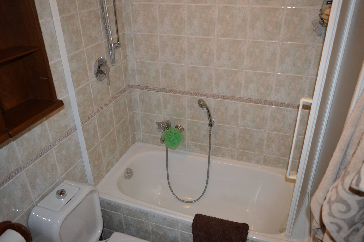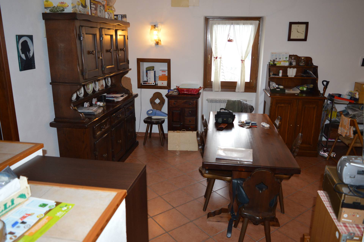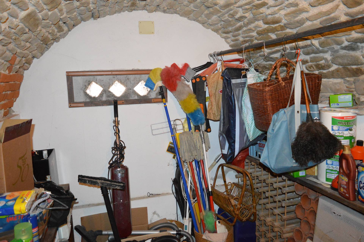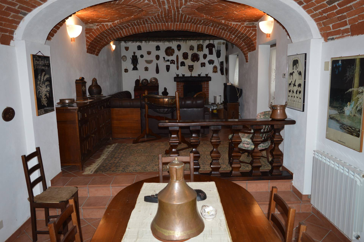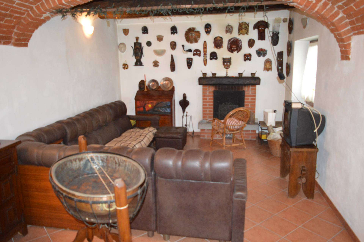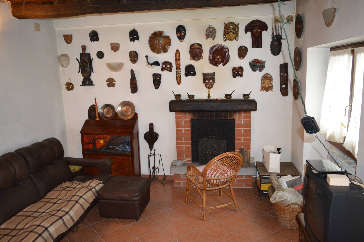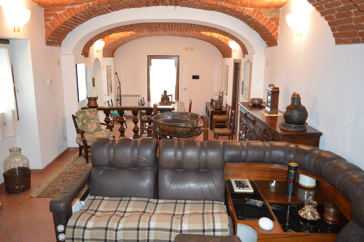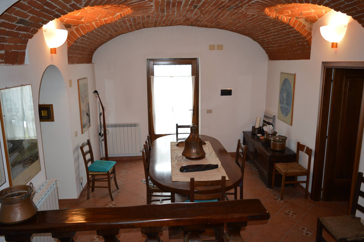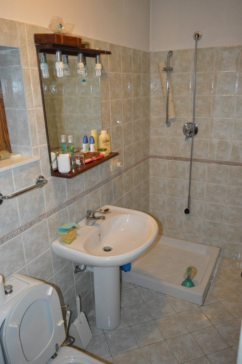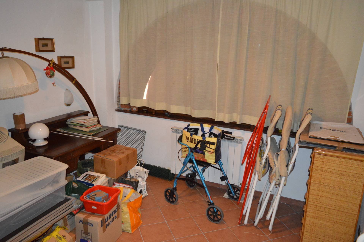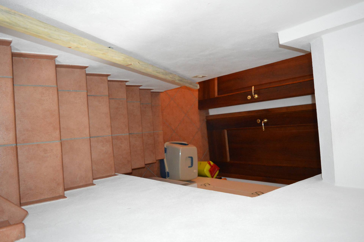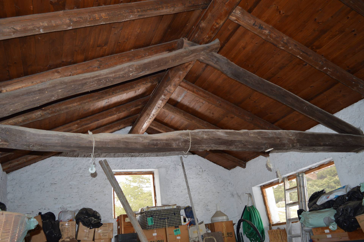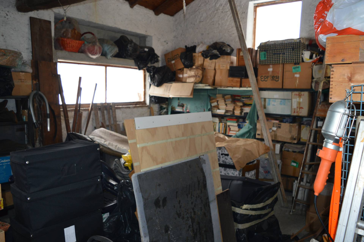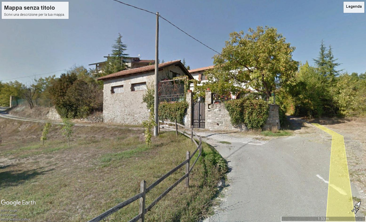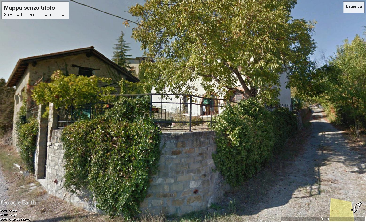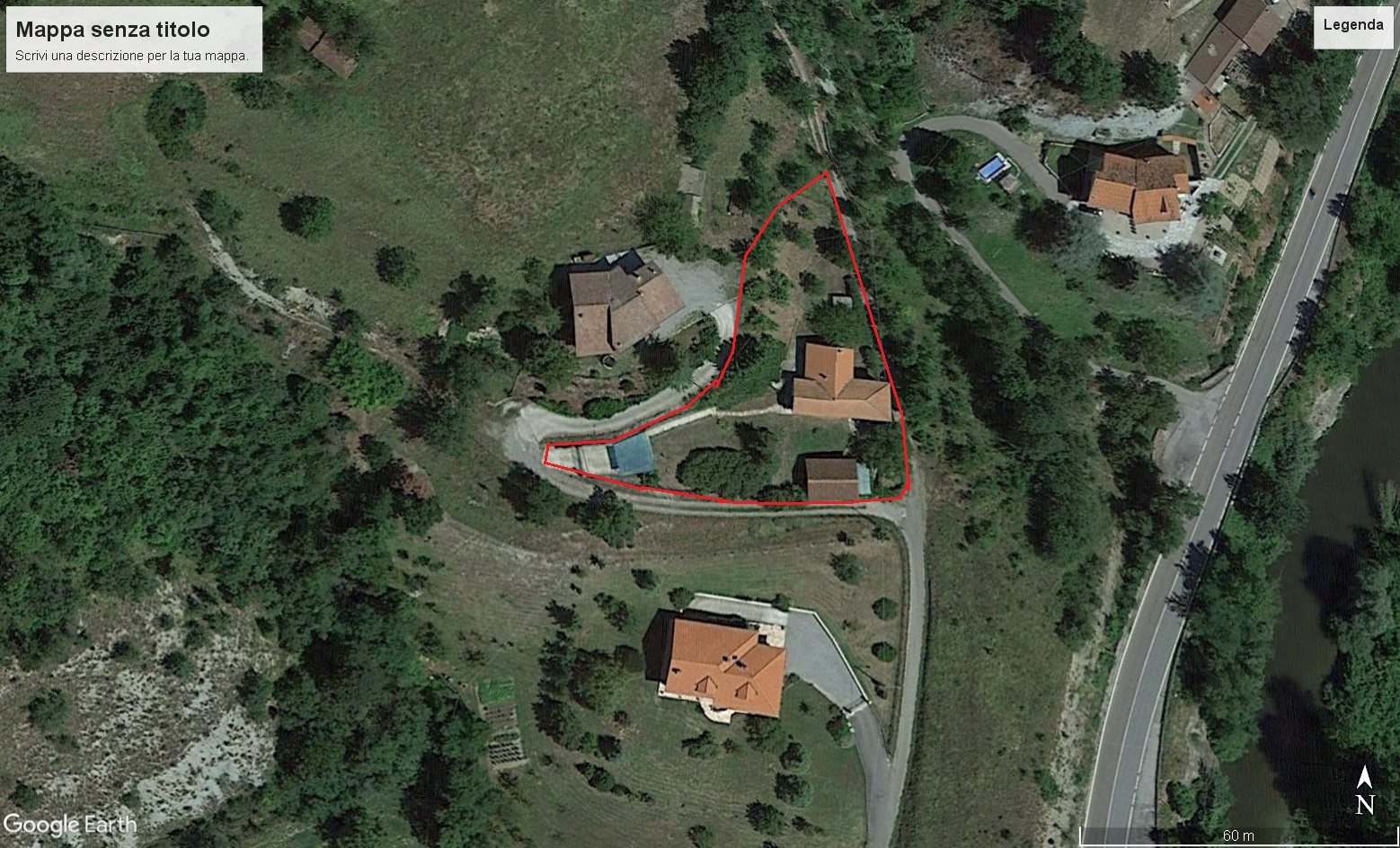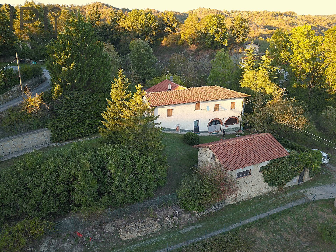Mansion / Manor House for sale to Piana Crixia
- Pontevecchio -
 300 square meters
300 square meters 3 Bathrooms
3 Bathrooms 10 Rooms
10 Rooms Garden
GardenLanghe Liguri: the inland of the Ligurian Sea can be reached in about 25 minutes. It is close to
Alba and culinary and wine making delights, not far from the ski facilities of Prato Nevosi and
Limone Piemonte. Surrounded the natural setting of the Regional Park of Piana Crixia, the beautiful
property consists of a residential building and another service building surrounded by a plot of land
that is completely enclosed by fencing. The buildings are in an elevated position and boast a
wonderful view. They can be reached from the asphalt public road and are characterised by a
wonderful sense of privacy yet are very close to all services that can be reached on foot.
The main residential building is an old renovated house. The original features have been conserved
yet the structure and the internal finishes have been completely redone in a tasteful and high quality
manner. The building covers two floors that can both be accessed by the ground floor.
The upper section has two entrances and a series of different internal levels that create movement
and convey a sense of originality. There is a delightful cooking area that is very spacious and well-
organised, followed by the living and dining room. Another room/studio, three bedrooms, two
bathrooms and a landing complete the space. The double-glazed wooden windows are sited
overhead. The flooring is tiled and the bathrooms feature ceramic tiles. The finishings are all high
quality. This area leads to the lower floor with an interior staircase. The lower level is also directly
accessible from the outside as the entire space is open to the exterior with the exception of one blind
wall. The stair leads to a beautiful cellar featuring the old vault in original stone and then a
stupendous tavern with a living and dining area and large fireplace. This section communicates with
a large landing where there is also a direct entrance from the exterior ground floor. The landing
leads to a bedroom and a lovely bathroom. The finishes in this section are also high quality and well
balanced, the arched wooden windows and the entrance door all feature double glazing. The entire
residence will be sold with the furniture present with the exclusion of a few pieces.
The second building is located in the courtyard opposite the main buildings. It is an old hayloft
/warehouse that has been renovated with new exposed chestnut roofing. Internally it measures 40
m 2 and is full-height so could be converted into a loft space. It needs to receive urban planning
permission but could become a lovely guesthouse. The adjacent lot measures 2,900 m 2 and is
entirely fenced with two entrances, one reached by foot and the other by car, accessed by a lane
leading to the house. The remaining lands is lawn, garden and vegetable plot. A well is also present.
Drinking water is obtained from the public supply. It has electrical and gas power that can also be
used for the independent heating system that is separated over the two floors. It is connected to the
public sewerage system.
Energy Label
glnr EP: 300.00 kwh/m²
Dett
Dett
Dett
Dett











