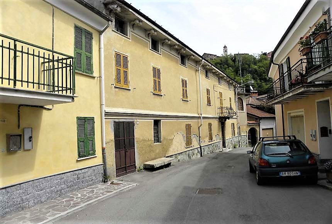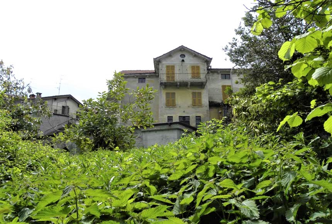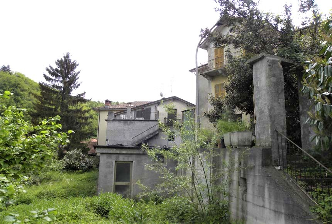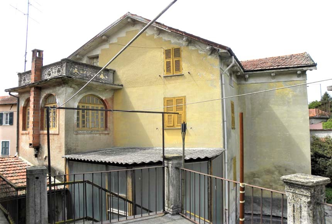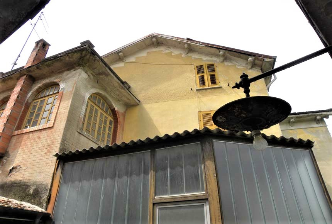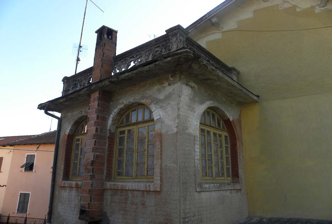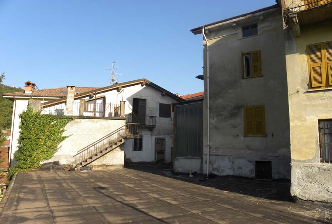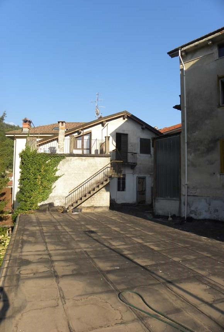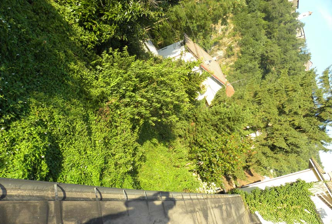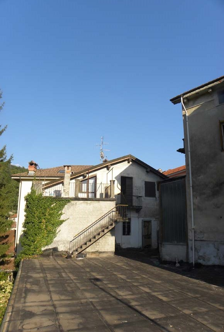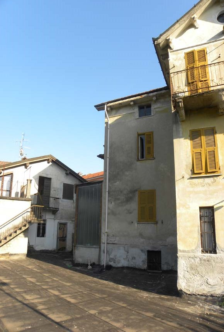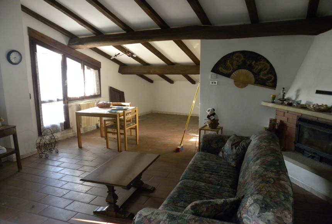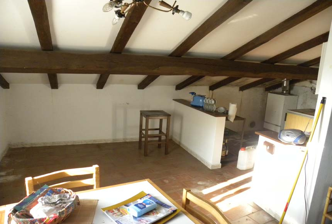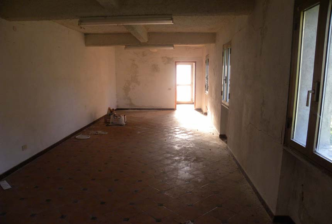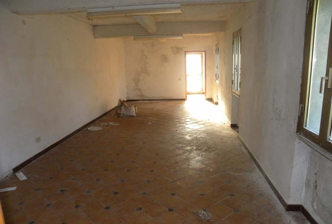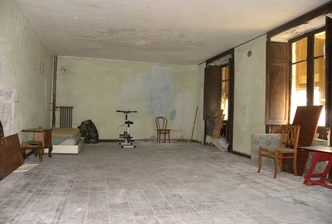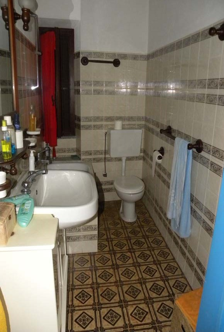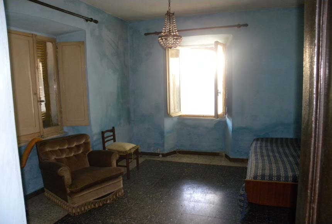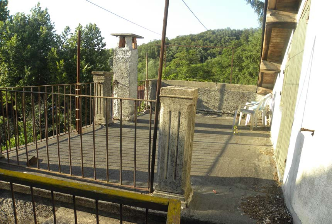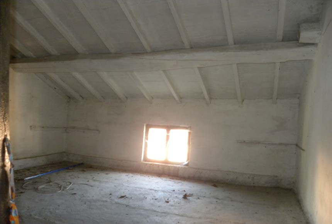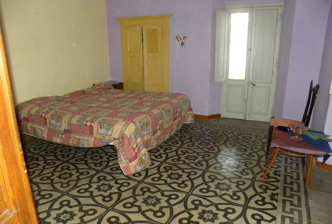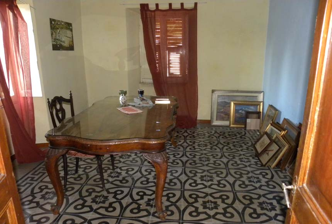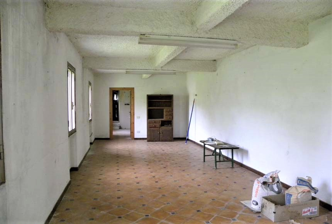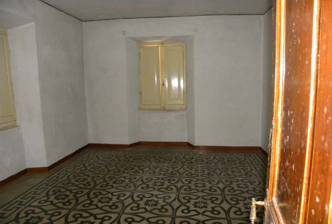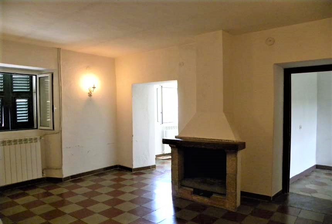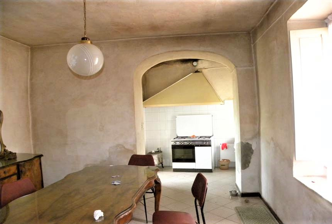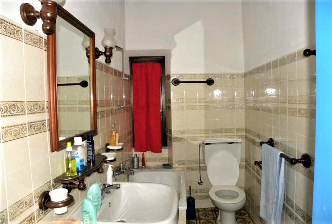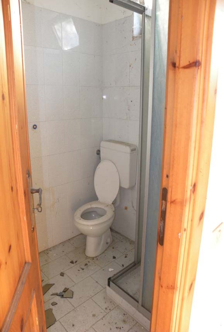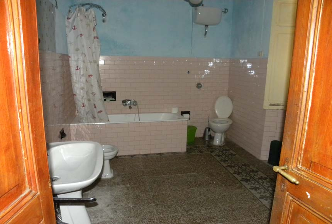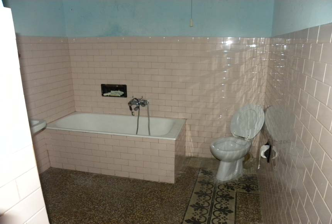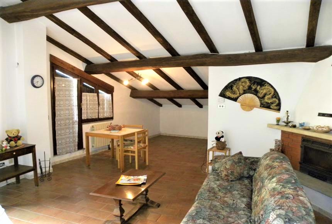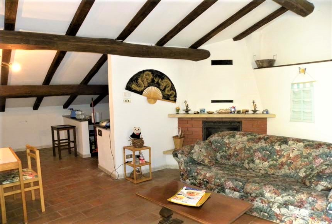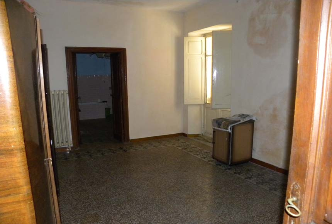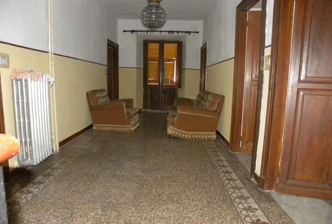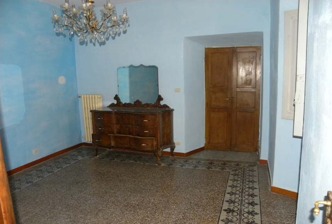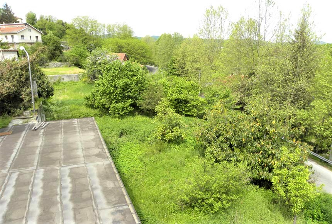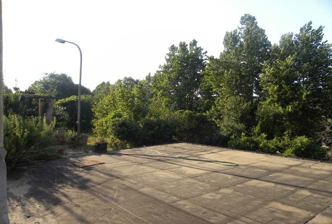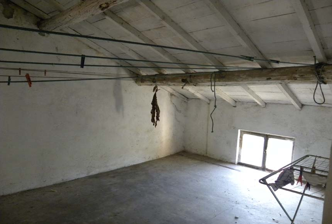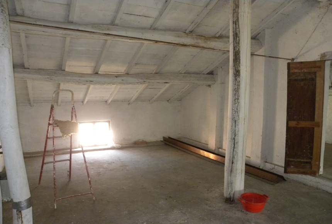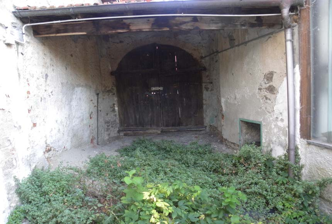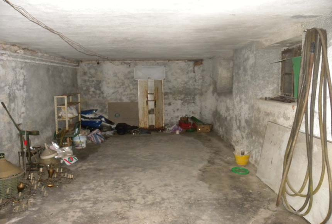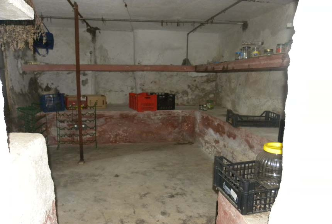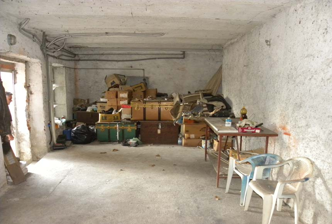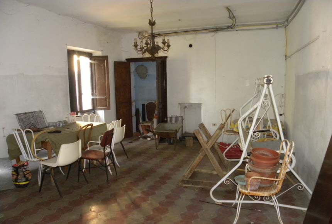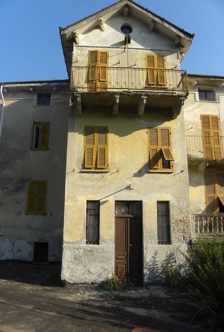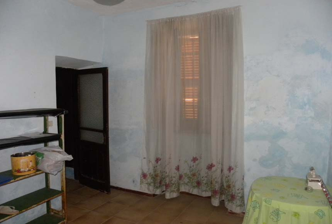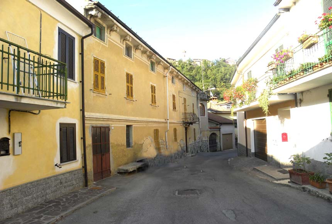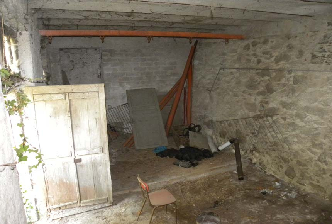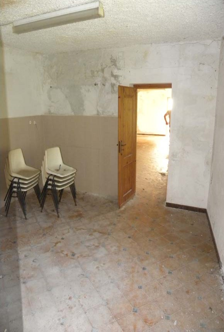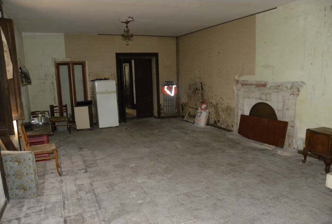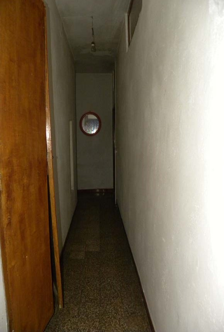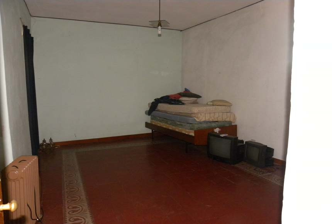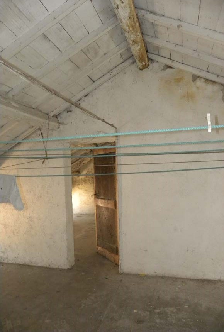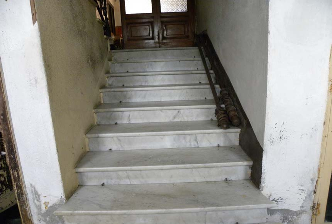Mansion / Manor House - Semi-detached for sale to Dego
 650 square meters
650 square meters 4 Bathrooms
4 Bathrooms 15 Rooms
15 Rooms Garden
GardenLigurian hinterland of the Savona coast, 25 minutes from the sea, in the historic core of the town, in an elevated position, large patrician house set in the context of the most beautiful part of the town. The house is semi-detached but in fact independent as it has no easements and no communion with other properties. The main building is structured on 4 floors, basement, ground floor, first floor and attic floor (not counted in the surface area calculation). Then there are some appliances, 2 other properties and a garage.
Building 1
Basement floor with 2 cellars and storage rooms.
Ground floor, entrance, stairwell for access to the other levels, kitchen, 4 rooms of which one is huge, closet and storage room, bathroom. Balcony.
First floor, 6 rooms plus 2 bathrooms
Attic floor, very high possible, a huge attic, very nice, 5 rooms plus stairwell.
Building 2
Ground floor stairwell, laundry room, large terrace and garage.
First floor perfectly renovated apartment with bathroom, living area and bedroom. Everything new, floors, fixtures, heating. Perfectly habitable.
Building 3
Basement with 3 rooms and bathroom. Large living room for events or lunches with friends, kitchen area, cellar and bathroom. Good and perfectly usable.
The main house has heating, electricity, water, gas, telephone. Tile floors, simple glass wooden windows, municipal sewerage.
Large garden park to be maintained but beautiful and usable. Elevated position beautiful view.
Ideal for bed and breakfast or similar.
Energy Label
Dett
Dett
Dett
Dett











